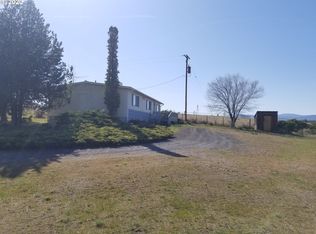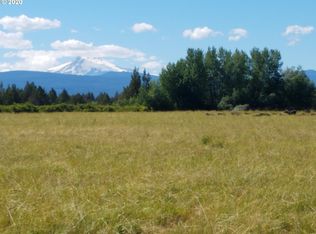Looking to putting down roots out in the country, look no further. This 13 acre property is unique with property on both sides of the road. Its fenced and has an amazing views of Mt. Hood and see for miles on a clear day. Mobile home is livable while you build your dream home.
This property is off market, which means it's not currently listed for sale or rent on Zillow. This may be different from what's available on other websites or public sources.

