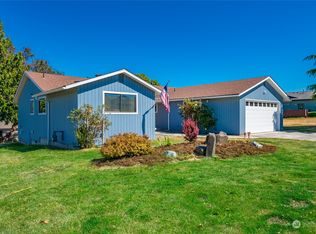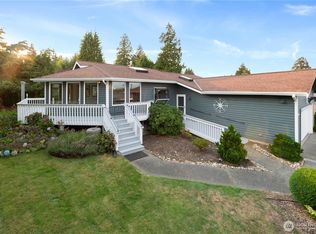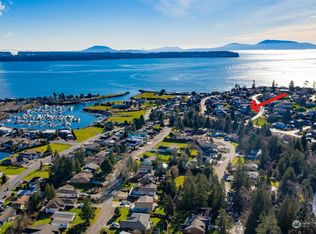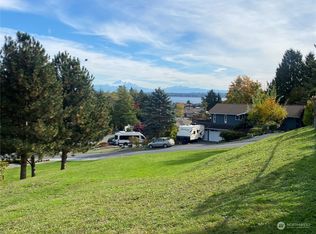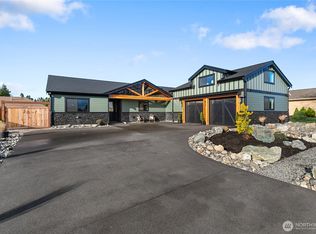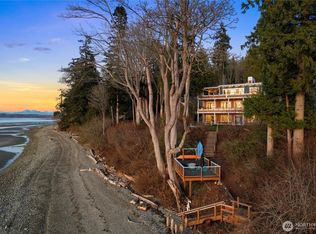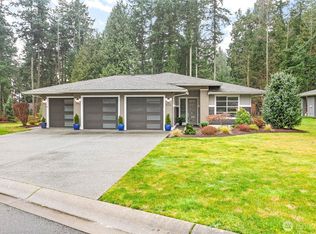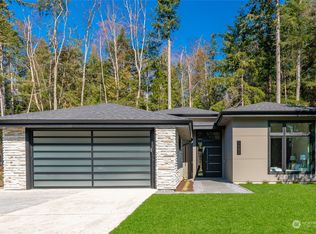Contemporary Sanctuary! A seamless blend of elegance & curated design, with breathtaking views of Mt Baker/ Birch Bay. Discover open-concept living, soaring ceilings, wide-plank white oak floors, oversized sliders to outdoor living w/overhead heating, gas fire pit, 7-person hot tub, promising countless evenings of relaxation. Chef’s kitchen inspire your culinary adventures w/stainless appliances, heated tile floors & wine fridge for easy entertaining. Primary offers cozy fireplace, luxurious bath w/access to deck. Lower level option for multi-generational living w/separate entry, 2 beds, full bath, 2nd kitchen, 2nd laundry & office. Incl. mini-splits, smart home technology, 3-car garage. Private golf, marina, security, beaches, pickleball!
Active
Listed by:
Heather T Taylor,
COMPASS
$1,675,000
8068 Niska Road, Blaine, WA 98230
4beds
3,119sqft
Est.:
Single Family Residence
Built in 2023
10,393.42 Square Feet Lot
$1,621,300 Zestimate®
$537/sqft
$217/mo HOA
What's special
Cozy fireplaceSeparate entrySoaring ceilingsWide-plank white oak floorsHeated tile floorsLuxurious bathStainless appliances
- 98 days |
- 377 |
- 3 |
Zillow last checked: 8 hours ago
Listing updated: December 31, 2025 at 10:45am
Listed by:
Heather T Taylor,
COMPASS
Source: NWMLS,MLS#: 2442205
Tour with a local agent
Facts & features
Interior
Bedrooms & bathrooms
- Bedrooms: 4
- Bathrooms: 3
- Full bathrooms: 2
- 3/4 bathrooms: 1
- Main level bathrooms: 1
- Main level bedrooms: 2
Primary bedroom
- Level: Main
Bedroom
- Level: Main
Bedroom
- Level: Lower
Bedroom
- Level: Lower
Bathroom full
- Level: Main
Bathroom full
- Level: Lower
Den office
- Level: Main
Dining room
- Level: Main
Living room
- Level: Main
Utility room
- Level: Main
Heating
- Fireplace, Other – See Remarks, Electric
Cooling
- Other – See Remarks
Appliances
- Included: Dishwasher(s), Disposal, Dryer(s), Microwave(s), Refrigerator(s), Garbage Disposal
Features
- Flooring: Ceramic Tile, Hardwood
- Number of fireplaces: 1
- Fireplace features: Upper Level: 1, Fireplace
Interior area
- Total structure area: 3,119
- Total interior livable area: 3,119 sqft
Property
Parking
- Total spaces: 3
- Parking features: Attached Garage
- Attached garage spaces: 3
Features
- Levels: Two
- Stories: 2
- Patio & porch: Fireplace, Fireplace (Primary Bedroom), Vaulted Ceiling(s)
- Pool features: Community
- Has view: Yes
- View description: Golf Course
Lot
- Size: 10,393.42 Square Feet
- Dimensions: 73 x 143
Details
- Parcel number: 4051260075230000
- Zoning: UR4
- Special conditions: Standard
Construction
Type & style
- Home type: SingleFamily
- Property subtype: Single Family Residence
Materials
- Cement/Concrete
- Roof: Metal
Condition
- Year built: 2023
- Major remodel year: 2023
Utilities & green energy
- Electric: Company: PSE
- Sewer: Available, Company: BBW&S
- Water: Public, Company: BBW&S
- Utilities for property: Xfinity, Xfinity
Community & HOA
Community
- Features: Athletic Court, Boat Launch, CCRs, Clubhouse, Gated, Golf, Park, Playground
- Security: Security Service
- Subdivision: Birch Bay Village
HOA
- Services included: Common Area Maintenance, Road Maintenance, Security, Snow Removal
- HOA fee: $2,598 annually
- HOA phone: 360-371-7744
Location
- Region: Blaine
Financial & listing details
- Price per square foot: $537/sqft
- Tax assessed value: $817,675
- Annual tax amount: $5,788
- Date on market: 6/14/2025
- Cumulative days on market: 217 days
- Listing terms: Cash Out,Conventional
- Inclusions: Dishwasher(s), Dryer(s), Garbage Disposal, Microwave(s), Refrigerator(s)
Estimated market value
$1,621,300
$1.54M - $1.70M
$3,044/mo
Price history
Price history
| Date | Event | Price |
|---|---|---|
| 10/10/2025 | Listed for sale | $1,675,000+697.6%$537/sqft |
Source: | ||
| 11/29/2021 | Sold | $210,000$67/sqft |
Source: Public Record Report a problem | ||
Public tax history
Public tax history
| Year | Property taxes | Tax assessment |
|---|---|---|
| 2024 | $5,788 +5.1% | $817,675 |
| 2023 | $5,507 +244.6% | $817,675 +298.9% |
| 2022 | $1,598 -0.2% | $205,000 +13.1% |
Find assessor info on the county website
BuyAbility℠ payment
Est. payment
$9,992/mo
Principal & interest
$8212
Property taxes
$977
Other costs
$803
Climate risks
Neighborhood: 98230
Nearby schools
GreatSchools rating
- NABlaine Primary SchoolGrades: PK-2Distance: 4.6 mi
- 7/10Blaine Middle SchoolGrades: 6-8Distance: 4.7 mi
- 7/10Blaine High SchoolGrades: 9-12Distance: 4.7 mi
Schools provided by the listing agent
- Elementary: Blaine Elem
- Middle: Blaine Mid
- High: Blaine High
Source: NWMLS. This data may not be complete. We recommend contacting the local school district to confirm school assignments for this home.
- Loading
- Loading
