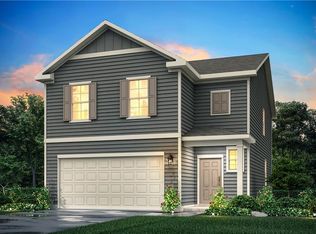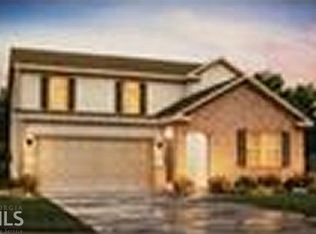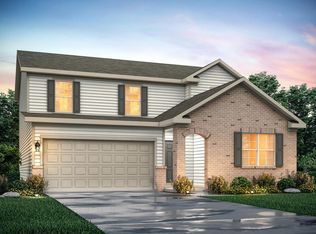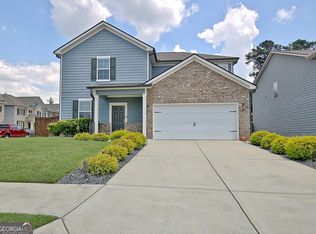Exciting New Community in Fairburn, GA. Great location in South Fulton County, this new home sanctuary offers a scenic residential setting with spacious home-sites and easy access to major thoroughfares, Fayetteville Pavilion, Downtown Fayetteville and Atlanta's International Airport. Mitchell floor plan. This is a must see! *Photos are stock photos of model home. Actual home is to be built*
This property is off market, which means it's not currently listed for sale or rent on Zillow. This may be different from what's available on other websites or public sources.



