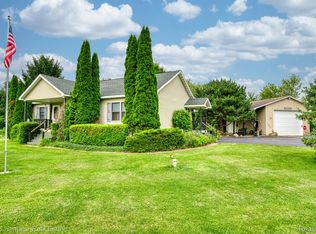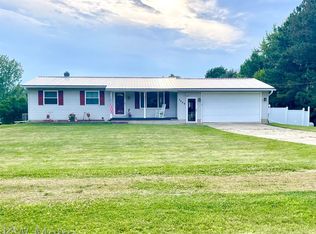Sold for $474,900
$474,900
8066 S Vernon Rd, Durand, MI 48429
4beds
2,840sqft
Single Family Residence
Built in 2001
5.4 Acres Lot
$496,400 Zestimate®
$167/sqft
$3,196 Estimated rent
Home value
$496,400
$417,000 - $596,000
$3,196/mo
Zestimate® history
Loading...
Owner options
Explore your selling options
What's special
Exceptional, spacious home on over 5 acres is quiet, country living at its finest. First floor primary suite has private full bath, great room with soaring 2 story high ceilings, full basement has full bath, walkout to patio. 50x30 barn features electric, workshop, 2 large access doors. Propane tank owned by seller. Basement safe included in sale.
Zillow last checked: 8 hours ago
Listing updated: May 21, 2025 at 01:49pm
Listed by:
Lucy W Ham 810-659-6569,
Ham Group Realty,
Justin R Ham 810-223-8949,
Ham Group Realty
Bought with:
Diane S Peurach, 6501390657
Max Broock, REALTORS®-Troy
Source: MiRealSource,MLS#: 50172365 Originating MLS: East Central Association of REALTORS
Originating MLS: East Central Association of REALTORS
Facts & features
Interior
Bedrooms & bathrooms
- Bedrooms: 4
- Bathrooms: 4
- Full bathrooms: 3
- 1/2 bathrooms: 1
Bedroom 1
- Features: Carpet
- Level: Entry
- Area: 225
- Dimensions: 15 x 15
Bedroom 2
- Features: Carpet
- Level: Upper
- Area: 143
- Dimensions: 13 x 11
Bedroom 3
- Features: Carpet
- Level: Upper
- Area: 132
- Dimensions: 12 x 11
Bedroom 4
- Features: Carpet
- Level: Upper
- Area: 132
- Dimensions: 12 x 11
Bathroom 1
- Features: Ceramic
- Level: Entry
- Area: 156
- Dimensions: 13 x 12
Bathroom 2
- Features: Vinyl
- Level: Upper
- Area: 60
- Dimensions: 12 x 5
Bathroom 3
- Features: Ceramic
- Level: Lower
- Area: 56
- Dimensions: 8 x 7
Dining room
- Features: Vinyl
- Level: Entry
- Area: 156
- Dimensions: 13 x 12
Family room
- Features: Vinyl
- Level: Entry
- Area: 238
- Dimensions: 17 x 14
Kitchen
- Features: Vinyl
- Level: Entry
- Area: 195
- Dimensions: 15 x 13
Living room
- Features: Carpet
- Level: Entry
- Area: 224
- Dimensions: 16 x 14
Heating
- Forced Air, Propane
Cooling
- Central Air
Appliances
- Included: Dishwasher, Microwave, Range/Oven, Water Softener Owned, Water Heater
- Laundry: First Floor Laundry, Entry
Features
- Sump Pump
- Flooring: Vinyl, Carpet, Ceramic Tile
- Basement: Partially Finished,Walk-Out Access,Concrete
- Has fireplace: No
Interior area
- Total structure area: 4,802
- Total interior livable area: 2,840 sqft
- Finished area above ground: 2,840
- Finished area below ground: 0
Property
Parking
- Total spaces: 3
- Parking features: Attached, Electric in Garage, Garage Door Opener
- Attached garage spaces: 3
Features
- Levels: One and One Half
- Stories: 1
- Patio & porch: Deck
- Frontage type: Road
- Frontage length: 355
Lot
- Size: 5.40 Acres
- Dimensions: 355 x 777 x 212 x 352
- Features: Deep Lot - 150+ Ft., Large Lot - 65+ Ft., Irregular Lot
Details
- Parcel number: 0123210000201
- Special conditions: Private
Construction
Type & style
- Home type: SingleFamily
- Architectural style: Contemporary
- Property subtype: Single Family Residence
Materials
- Brick, Vinyl Siding
- Foundation: Basement, Concrete Perimeter
Condition
- Year built: 2001
Utilities & green energy
- Sewer: Septic Tank
- Water: Private Well
Community & neighborhood
Location
- Region: Durand
- Subdivision: 0
Other
Other facts
- Listing agreement: Exclusive Right To Sell
- Listing terms: Cash,Conventional
- Road surface type: Gravel
Price history
| Date | Event | Price |
|---|---|---|
| 5/20/2025 | Sold | $474,900$167/sqft |
Source: | ||
| 4/26/2025 | Pending sale | $474,900$167/sqft |
Source: | ||
| 4/23/2025 | Listed for sale | $474,900$167/sqft |
Source: | ||
Public tax history
| Year | Property taxes | Tax assessment |
|---|---|---|
| 2025 | $4,732 +2.9% | $228,900 +9.3% |
| 2024 | $4,601 +8.1% | $209,400 +10.5% |
| 2023 | $4,258 -7% | $189,500 +8.3% |
Find assessor info on the county website
Neighborhood: 48429
Nearby schools
GreatSchools rating
- NABertha Neal SchoolGrades: PK-1Distance: 2.5 mi
- 6/10Durand Middle SchoolGrades: 6-8Distance: 3.8 mi
- 7/10Durand Area High SchoolGrades: 9-12Distance: 3.5 mi
Schools provided by the listing agent
- District: Durand Area Schools
Source: MiRealSource. This data may not be complete. We recommend contacting the local school district to confirm school assignments for this home.
Get a cash offer in 3 minutes
Find out how much your home could sell for in as little as 3 minutes with a no-obligation cash offer.
Estimated market value$496,400
Get a cash offer in 3 minutes
Find out how much your home could sell for in as little as 3 minutes with a no-obligation cash offer.
Estimated market value
$496,400

