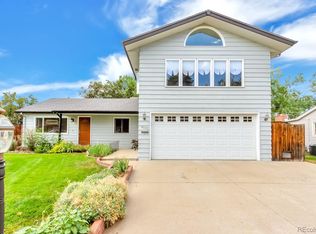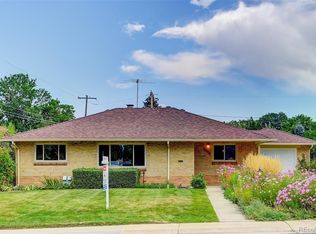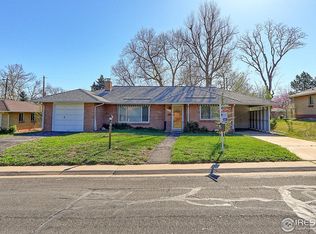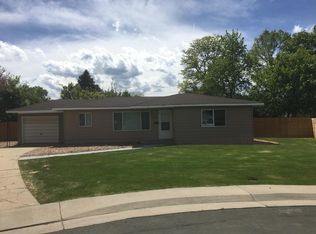Sold for $652,000
$652,000
8065 W 46th Cir, Wheat Ridge, CO 80033
3beds
1,460sqft
Single Family Residence
Built in 1951
10,856 Square Feet Lot
$636,900 Zestimate®
$447/sqft
$2,796 Estimated rent
Home value
$636,900
$605,000 - $669,000
$2,796/mo
Zestimate® history
Loading...
Owner options
Explore your selling options
What's special
Charming three bedroom, two bath home located on a cul-de-sac in desirable Wheat Ridge. This turn-key mid-century ranch is ready for its next owner. Enter into the spacious dining room that flows directly into the kitchen. This open layout creates the perfect atmosphere for entertaining or relaxing. The kitchen features an oversized granite countertop that doubles as a breakfast bar. Living room features a recently upgraded gas insert stove which provides warmth and ambiance in the winter. Don't miss the beautiful picture windows, allowing the space to be filled with natural light while framing an unobstructed view of your spacious backyard. Pride in ownership shines through in the recently updated kitchen, fresh paint for the interior and exterior, newer furnace, new 50 gallon hot water heater, newer fence and flagstone patio. Additionally, solar panels were put on in 2018. Enjoy this quarter acre lot with a wooden 6ft privacy fence. Growing your own vegetables and flowers made easy in the raised beds with an established irrigation system. Moments spent outside, under the pergola (with roll down privacy shade screen), will remind you how wonderful it is to have this spot be your new home. This conveniently located home is close to Downtown Denver, the Tennyson shops, Sloan lake and and many shopping and restaurant options.
Zillow last checked: 8 hours ago
Listing updated: October 20, 2025 at 06:50pm
Listed by:
Julia Mohseni 7328597064,
Homestead Real Estate, LLC
Bought with:
Robin Sawyer, 1315772
RE/MAX Alliance
Source: IRES,MLS#: 1007968
Facts & features
Interior
Bedrooms & bathrooms
- Bedrooms: 3
- Bathrooms: 2
- Full bathrooms: 1
- 3/4 bathrooms: 1
- Main level bathrooms: 2
Primary bedroom
- Description: Wood
- Features: Shared Primary Bath, Full Primary Bath
- Level: Main
- Area: 154 Square Feet
- Dimensions: 14 x 11
Bedroom 2
- Description: Wood
- Level: Main
- Area: 100 Square Feet
- Dimensions: 10 x 10
Bedroom 3
- Description: Wood
- Level: Main
- Area: 130 Square Feet
- Dimensions: 10 x 13
Kitchen
- Description: Tile
- Level: Main
- Area: 110 Square Feet
- Dimensions: 11 x 10
Heating
- Forced Air, 2 or more Heat Sources
Cooling
- Evaporative Cooling
Appliances
- Included: Electric Range, Dishwasher, Refrigerator, Washer, Dryer, Microwave
- Laundry: Washer/Dryer Hookup
Features
- Eat-in Kitchen
- Windows: Window Coverings
- Basement: None,Crawl Space
- Has fireplace: Yes
- Fireplace features: Insert, Gas, Living Room
Interior area
- Total structure area: 1,460
- Total interior livable area: 1,460 sqft
- Finished area above ground: 1,460
- Finished area below ground: 0
Property
Parking
- Total spaces: 1
- Parking features: Garage - Attached
- Attached garage spaces: 1
- Details: Attached
Accessibility
- Accessibility features: Level Lot, Main Floor Bath, Accessible Bedroom
Features
- Levels: One
- Stories: 1
- Patio & porch: Patio
- Exterior features: Sprinkler System
- Fencing: Fenced,Wood
Lot
- Size: 10,856 sqft
- Features: Cul-De-Sac, Level, Paved, Curbs, Gutters, Sidewalks
Details
- Parcel number: 025208
- Zoning: Res
- Special conditions: Private Owner
Construction
Type & style
- Home type: SingleFamily
- Architectural style: Patio Home
- Property subtype: Single Family Residence
Materials
- Stucco
- Roof: Composition
Condition
- New construction: No
- Year built: 1951
Utilities & green energy
- Sewer: Public Sewer
- Water: City
- Utilities for property: Natural Gas Available, Electricity Available, High Speed Avail
Community & neighborhood
Location
- Region: Wheat Ridge
- Subdivision: Winslow
Other
Other facts
- Listing terms: Cash,Conventional
- Road surface type: Asphalt
Price history
| Date | Event | Price |
|---|---|---|
| 5/15/2024 | Sold | $652,000+6%$447/sqft |
Source: | ||
| 4/29/2024 | Pending sale | $615,000$421/sqft |
Source: | ||
| 4/25/2024 | Listed for sale | $615,000+148%$421/sqft |
Source: | ||
| 2/24/2021 | Listing removed | -- |
Source: Owner Report a problem | ||
| 11/9/2020 | Listing removed | $2,400$2/sqft |
Source: Owner Report a problem | ||
Public tax history
| Year | Property taxes | Tax assessment |
|---|---|---|
| 2024 | $3,289 +28.7% | $37,620 |
| 2023 | $2,556 -1.4% | $37,620 +31.1% |
| 2022 | $2,591 +10.1% | $28,706 -2.8% |
Find assessor info on the county website
Neighborhood: 80033
Nearby schools
GreatSchools rating
- 5/10Stevens Elementary SchoolGrades: PK-5Distance: 0.8 mi
- 5/10Everitt Middle SchoolGrades: 6-8Distance: 1.2 mi
- 7/10Wheat Ridge High SchoolGrades: 9-12Distance: 1.5 mi
Schools provided by the listing agent
- Elementary: Wilmore-Da
- Middle: Everitt
- High: Wheat Ridge
Source: IRES. This data may not be complete. We recommend contacting the local school district to confirm school assignments for this home.
Get a cash offer in 3 minutes
Find out how much your home could sell for in as little as 3 minutes with a no-obligation cash offer.
Estimated market value$636,900
Get a cash offer in 3 minutes
Find out how much your home could sell for in as little as 3 minutes with a no-obligation cash offer.
Estimated market value
$636,900



