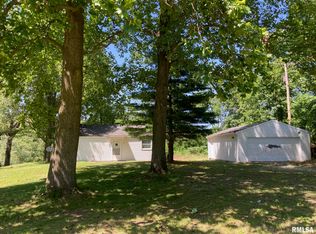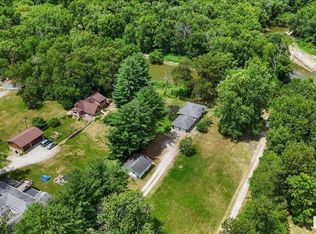Sold for $379,900 on 06/20/25
$379,900
8065 Mechanicsburg Rd, Springfield, IL 62712
4beds
3,111sqft
Single Family Residence, Residential
Built in 2008
1 Acres Lot
$390,500 Zestimate®
$122/sqft
$2,706 Estimated rent
Home value
$390,500
$359,000 - $426,000
$2,706/mo
Zestimate® history
Loading...
Owner options
Explore your selling options
What's special
Stunning, all-brick ranch nestled on one acre in Rochester School District. Proudly boasting four bedrooms and three full baths, this stunner has been updated with some fresh flooring and pre-inspected for buyers peace of mind. The over 2300 sq. ft. main level offers a spacious open concept feel with two very generously sized bedrooms and a study that would make a great sunroom or office. The wrap around back deck was just completed and is comfortably located below a serene canopy of trees. The waterproofed, partially finished basement is home to the fourth bedroom and full bath, yet conveniently is ready for someone to finish the rec space their own way. You won't want to miss this one!
Zillow last checked: 8 hours ago
Listing updated: June 20, 2025 at 01:23pm
Listed by:
Andrew Kinney Pref:217-891-2490,
The Real Estate Group, Inc.
Bought with:
Melissa M Grady, 475114067
The Real Estate Group, Inc.
Source: RMLS Alliance,MLS#: CA1036702 Originating MLS: Capital Area Association of Realtors
Originating MLS: Capital Area Association of Realtors

Facts & features
Interior
Bedrooms & bathrooms
- Bedrooms: 4
- Bathrooms: 3
- Full bathrooms: 3
Bedroom 1
- Level: Main
- Dimensions: 13ft 2in x 22ft 4in
Bedroom 2
- Level: Main
- Dimensions: 11ft 1in x 17ft 0in
Bedroom 3
- Level: Main
- Dimensions: 15ft 8in x 15ft 0in
Bedroom 4
- Level: Basement
- Dimensions: 16ft 2in x 15ft 4in
Other
- Level: Main
- Dimensions: 14ft 8in x 10ft 11in
Other
- Level: Main
- Dimensions: 12ft 7in x 11ft 7in
Other
- Area: 742
Additional room
- Description: Bonus Room
- Level: Basement
- Dimensions: 17ft 1in x 15ft 4in
Kitchen
- Level: Main
- Dimensions: 12ft 7in x 13ft 0in
Laundry
- Level: Main
- Dimensions: 5ft 3in x 7ft 11in
Living room
- Level: Main
- Dimensions: 16ft 4in x 22ft 6in
Main level
- Area: 2369
Heating
- Geothermal
Appliances
- Included: Microwave, Range, Refrigerator
Features
- Ceiling Fan(s)
- Basement: Full,Partially Finished
- Number of fireplaces: 1
- Fireplace features: Living Room
Interior area
- Total structure area: 2,369
- Total interior livable area: 3,111 sqft
Property
Parking
- Total spaces: 2
- Parking features: Attached
- Attached garage spaces: 2
Features
- Patio & porch: Deck
Lot
- Size: 1 Acres
- Dimensions: 1.0 Acres
- Features: Sloped
Details
- Parcel number: 1525.0300027
Construction
Type & style
- Home type: SingleFamily
- Architectural style: Ranch
- Property subtype: Single Family Residence, Residential
Materials
- Frame, Brick
- Foundation: Concrete Perimeter
- Roof: Shingle
Condition
- New construction: No
- Year built: 2008
Utilities & green energy
- Sewer: Septic Tank
- Water: Public
Community & neighborhood
Location
- Region: Springfield
- Subdivision: None
Price history
| Date | Event | Price |
|---|---|---|
| 6/20/2025 | Sold | $379,900$122/sqft |
Source: | ||
| 6/2/2025 | Pending sale | $379,900$122/sqft |
Source: | ||
| 5/27/2025 | Listed for sale | $379,900$122/sqft |
Source: | ||
Public tax history
| Year | Property taxes | Tax assessment |
|---|---|---|
| 2024 | $7,934 +5.4% | $131,702 +8.1% |
| 2023 | $7,530 +6.1% | $121,823 +7.4% |
| 2022 | $7,097 +4.3% | $113,387 +4.4% |
Find assessor info on the county website
Neighborhood: 62712
Nearby schools
GreatSchools rating
- 6/10Rochester Intermediate SchoolGrades: 4-6Distance: 3.9 mi
- 6/10Rochester Jr High SchoolGrades: 7-8Distance: 4 mi
- 8/10Rochester High SchoolGrades: 9-12Distance: 4.1 mi

Get pre-qualified for a loan
At Zillow Home Loans, we can pre-qualify you in as little as 5 minutes with no impact to your credit score.An equal housing lender. NMLS #10287.

