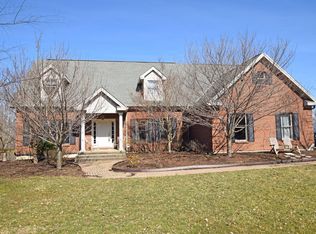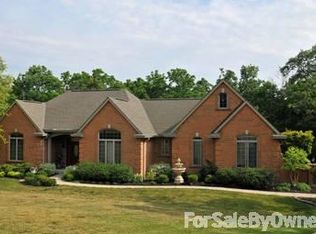This home is a piece of paradise on Klotz Ln.Well maintained and move in condition. Open floor plan with vaulted ceilings in great room and kitchen. Trey ceiling in formal dining room, screened in porch, deck and pool. Oversized 2 car garage. The lower level is finished to perfection with large windows, full kitchen, 4th bedroom, bar and w/o. The house/grounds are simply gorgeous!
This property is off market, which means it's not currently listed for sale or rent on Zillow. This may be different from what's available on other websites or public sources.


