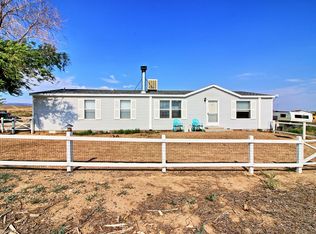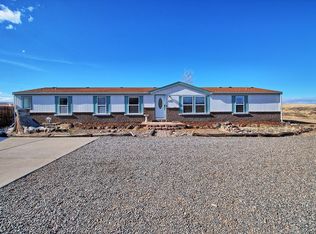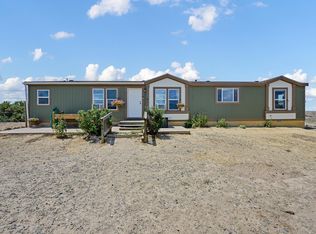Move in ready. All appliances stay. No HOA! Oversized 2 car garage. Every bedroom has a walk-in closet. Skylights throughout home. Great views of the Grand Mesa. Plenty of room for RV and other toys. Outbuildings have been used for animals and or storage. Backs up to BLM land. Come see for yourself.
This property is off market, which means it's not currently listed for sale or rent on Zillow. This may be different from what's available on other websites or public sources.



