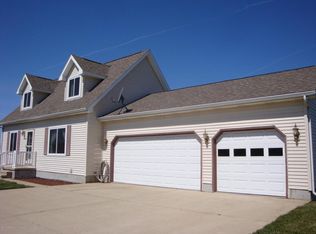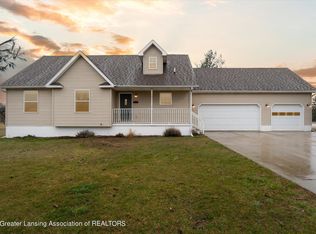3 bedroom 2 full bath, two story home with 3 car attached garage and partially finished basement on almost an acre. Main floor includes an open kitchen with solid surface counters and an eating bar with plenty of room for barstools, dining room, living room, one bedroom and a full bath. Upstairs you will find two additional bedrooms and an additional full bath. The lower level is partially finished with an egress window and a large rec room, laundry room and another room that could be finished to your liking. Sale is contingent upon sellers finding a new home. All curtains are reserved (blinds remain). Pool is negotiable.
This property is off market, which means it's not currently listed for sale or rent on Zillow. This may be different from what's available on other websites or public sources.


