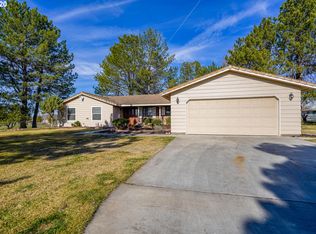Gorgeous, custom, modern farmhouse built on 1.84 acres with full water rights. 5 large bedrooms, 3 1/2 bathrooms. Hardwood flooring, beautiful tile work, custom cabinetry, quartz countertops, and built ins throughout. Huge pantry with room for an upright freezer and an extra refrigerator. Top of the line appliances including Electrolux fridge/freezer, double ovens, 6 burner gas range with griddle and pot filler. Master bedroom with gas fireplace and attached office. Huge master bathroom and closet. Double shower, free standing tub. All closets have custom built ins. Custom window coverings. Large built in desk for kids in loft. Great basement with theater room, built in bar, exercise area, kitchenette, and room for games. CAT 6 throughout the house, hardwired speakers for surround sound in theater area, living room, master bedroom, kitchen, and deck. Water softener with filtration system. Upper deck with tongue and groove ceiling and trex decking and gas line for gas firepit and barbecue. Huge, heated salt water pool with safety cover. Wood fire pit, garden area, fruit trees, Tugs with drip lines all set up on WiFi. Plenty of room to build your shop. Oversized 3 car garage with extra space for tools/lawn mower etc. Well with 100+ gallons per minute, septic. MUST have pre-approval letter prior to showing and 48 hour notice. No Saturday showings. Text with questions.
This property is off market, which means it's not currently listed for sale or rent on Zillow. This may be different from what's available on other websites or public sources.

