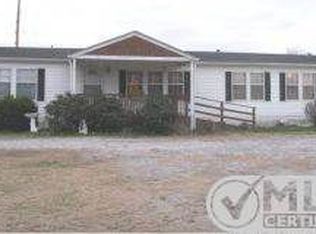HEY! PAY ATTENTION! This is the one you've been searching for! You'll adore the character filled touches in this attractive home located on a quiet deadend road, that is a quick drive from anywhere! Good luck deciding which you love more - the beautifully remodeled inside great for entertaining, or theoutdoor space with deck and pool on over an acre of mature trees! The finished walk-out basement, hobby room, game room, extra storage, high ceilingswith architectural design, updated kitchen and baths, new HVAC and roof are just a few of the reasons you don't want to miss making this house your nexthome! Call us today for your private showing
This property is off market, which means it's not currently listed for sale or rent on Zillow. This may be different from what's available on other websites or public sources.

