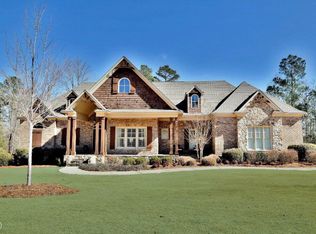A four-year-old home that looks brand new. Custom built home with so many extras including foam insulation, irrigation system, termite bond, 3-car garage, large pantry and laundry room and a walk-in coat closet. 10 ft ceilings on main floor, 7 ft kitchen island with seating for 5, epoxy painted garage floors, gutters around the entire house, surround sound . Large media room, dining room with coffered ceiling and judges' paneling, built-in bookshelves, large office on main floor with built in desk and bookshelves, tons of cabinets throughout the house, large bedrooms, open floor plan on main level. Easy to maintain. TONS of storage. Enjoy the warm weather on the deck and in the Gunite Pebble Tec pool with kool deck. Call for your private tour. 4500 sq ft
This property is off market, which means it's not currently listed for sale or rent on Zillow. This may be different from what's available on other websites or public sources.

