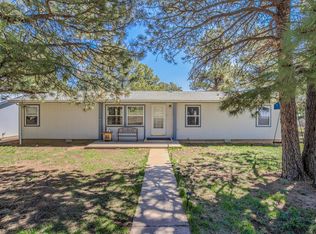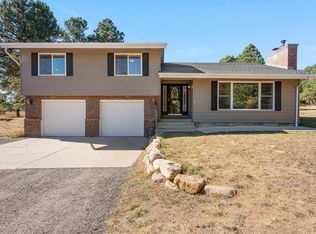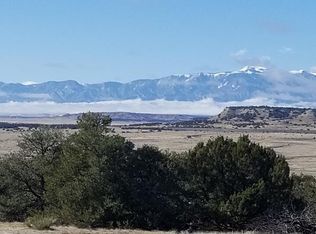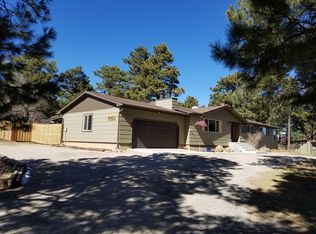Large, spacious home on 4 fenced acres. Very large open kitchen with corain countertops, large island with electric cook top and wall oven and built in office/desk cabinets. Centrally located laundry right off the kitchen with newer washer & dryer. This home has brand new hardwood flooring in formal dining room and hallway and brand new carpet throughout home. Master bedroom is not only spacious but includes a 5 piece master bath including decorative concrete sink countertops, tiled walk in shower and jetted tub. 3 bedrooms on main level and two bedrooms in basement( one bedroom does not have a closet). Plenty of room for everybody with large living room on main level and large family room in basement. Great storage throughout home with numerous hall closets and 7 x 10 storage area in basement. Exterior of home has new paint, new privacy fence and the roof was replaced in 2011. Property is fenced with numerous outbuildings: 36 x 40 shop with concrete floor and electricity, multiple sheds, chicken coop, and dog pens. Swing-set and fire pit will stay with property. Additional lot could be sold off separately.
This property is off market, which means it's not currently listed for sale or rent on Zillow. This may be different from what's available on other websites or public sources.




