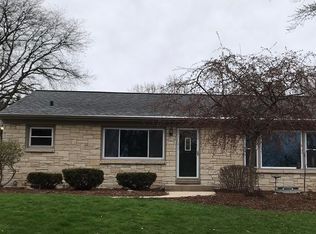Closed
$452,000
8060 South 68th STREET, Franklin, WI 53132
4beds
1,947sqft
Single Family Residence
Built in 1956
1 Acres Lot
$469,900 Zestimate®
$232/sqft
$3,105 Estimated rent
Home value
$469,900
$423,000 - $522,000
$3,105/mo
Zestimate® history
Loading...
Owner options
Explore your selling options
What's special
Looking for the Best of Both Worlds? This is it!This beautiful home sits on a wooded acre lot giving you the feel of being Up North, yet a few miles from shopping and any kind of amenity you may need. Peaceful, spacious, & impeccably cared for over the years is evident. Four bedrooms all generous in size, there are tons of closets & storage, six panel doors, fantastic craftsmanship hardwood floors, many windows (2 Pella) & tons of streaming lights that compliment this home. The basement is massive and could be finished someday increasing square footage and complete with half-bath. The garage is perfect for a hobbyist due to size 23 X 30' and many windows. This property has a shed, an extra bonus. Tons of parking space. The back yard is great for parties, or throwing a ball around!
Zillow last checked: 8 hours ago
Listing updated: April 04, 2025 at 10:36am
Listed by:
Pamela Garski 414-640-7641,
Lannon Stone Realty LLC
Bought with:
The Baer Team*
Source: WIREX MLS,MLS#: 1908110 Originating MLS: Metro MLS
Originating MLS: Metro MLS
Facts & features
Interior
Bedrooms & bathrooms
- Bedrooms: 4
- Bathrooms: 3
- Full bathrooms: 2
- 1/2 bathrooms: 1
- Main level bedrooms: 2
Primary bedroom
- Level: Upper
- Area: 169
- Dimensions: 13 x 13
Bedroom 2
- Level: Main
- Area: 182
- Dimensions: 14 x 13
Bedroom 3
- Level: Main
- Area: 110
- Dimensions: 11 x 10
Bedroom 4
- Level: Upper
- Area: 170
- Dimensions: 17 x 10
Bathroom
- Features: Stubbed For Bathroom on Lower, Tub Only, Shower Over Tub
Dining room
- Level: Main
- Area: 90
- Dimensions: 10 x 9
Kitchen
- Level: Main
- Area: 169
- Dimensions: 13 x 13
Living room
- Level: Main
- Area: 266
- Dimensions: 19 x 14
Heating
- Electric, Natural Gas, Forced Air
Cooling
- Central Air
Appliances
- Included: Cooktop, Dishwasher, Disposal, Dryer, Microwave, Oven, Range, Refrigerator, Washer
Features
- High Speed Internet, Pantry, Walk-In Closet(s)
- Flooring: Wood or Sim.Wood Floors
- Basement: Block,Full,Radon Mitigation System
- Attic: Expandable
Interior area
- Total structure area: 1,947
- Total interior livable area: 1,947 sqft
- Finished area above ground: 1,947
Property
Parking
- Total spaces: 2.5
- Parking features: Garage Door Opener, Detached, 2 Car, 1 Space
- Garage spaces: 2.5
Features
- Levels: Two
- Stories: 2
- Patio & porch: Patio
Lot
- Size: 1 Acres
- Features: Wooded
Details
- Additional structures: Garden Shed
- Parcel number: 8059993000
- Zoning: Residential
- Special conditions: Arms Length
- Other equipment: Intercom
Construction
Type & style
- Home type: SingleFamily
- Architectural style: Cape Cod
- Property subtype: Single Family Residence
Materials
- Brick, Brick/Stone, Aluminum Trim
Condition
- 21+ Years
- New construction: No
- Year built: 1956
Utilities & green energy
- Sewer: Public Sewer
- Water: Public
- Utilities for property: Cable Available
Community & neighborhood
Location
- Region: Franklin
- Municipality: Franklin
Price history
| Date | Event | Price |
|---|---|---|
| 4/4/2025 | Sold | $452,000-3.6%$232/sqft |
Source: | ||
| 3/4/2025 | Pending sale | $468,900$241/sqft |
Source: | ||
| 2/27/2025 | Listed for sale | $468,900$241/sqft |
Source: | ||
Public tax history
| Year | Property taxes | Tax assessment |
|---|---|---|
| 2022 | $5,142 -15.3% | $283,900 +6.3% |
| 2021 | $6,067 | $267,000 |
| 2020 | $6,067 -0.4% | $267,000 +5.6% |
Find assessor info on the county website
Neighborhood: 53132
Nearby schools
GreatSchools rating
- 8/10Robinwood Elementary SchoolGrades: PK-5Distance: 2.6 mi
- 6/10Forest Park Middle SchoolGrades: 6-8Distance: 1.1 mi
- 8/10Franklin High SchoolGrades: 9-12Distance: 1.1 mi
Schools provided by the listing agent
- Middle: Forest Park
- High: Franklin
- District: Franklin Public
Source: WIREX MLS. This data may not be complete. We recommend contacting the local school district to confirm school assignments for this home.
Get pre-qualified for a loan
At Zillow Home Loans, we can pre-qualify you in as little as 5 minutes with no impact to your credit score.An equal housing lender. NMLS #10287.
Sell with ease on Zillow
Get a Zillow Showcase℠ listing at no additional cost and you could sell for —faster.
$469,900
2% more+$9,398
With Zillow Showcase(estimated)$479,298
