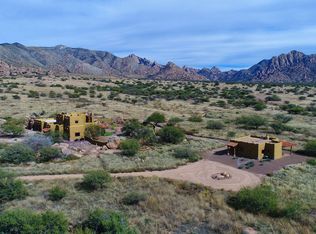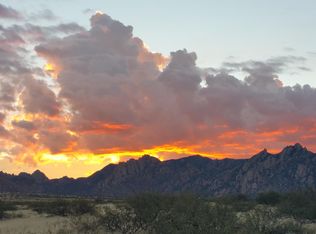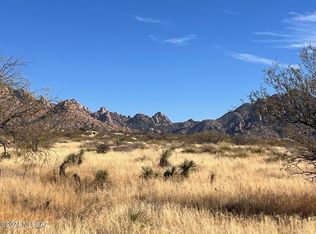Sold for $1,250,000 on 12/02/25
$1,250,000
8060 E Diamondback Rd, St. David, AZ 85630
4beds
4,335sqft
Single Family Residence
Built in 2001
36.87 Acres Lot
$1,254,900 Zestimate®
$288/sqft
$3,842 Estimated rent
Home value
$1,254,900
$1.12M - $1.41M
$3,842/mo
Zestimate® history
Loading...
Owner options
Explore your selling options
What's special
La Casa de los Penascos (The House of the Boulders). Custom, organically designed, 4B/4B Santa Fe/Craftsman home and casita, set in a garden of granite boulders. 36 acres of high desert, bordering the beautiful Coronado National Forest. Open your eyes each morning to breathtaking views of the Dragoon Mountains. Luxurious and livable open floor plan. Granite, unique tilework, custom cabinetry and detailed touches, with quality materials throughout, in an impeccably maintained home. Private second-floor Master Suite, with office. Set in Dragoon Mountain Ranch, a gated, horse friendly community, with sensible CC&Rs to protect your investment. Heaven for those who love open space and captivating views. to ride horses. walk dogs and explore the unique beauty of the historic Cochise Stronghold.
Zillow last checked: 8 hours ago
Listing updated: December 04, 2025 at 09:59am
Listed by:
Bryan Welch 520-401-3625,
Coldwell Banker Realty,
William Stratton Welch 520-390-0801
Bought with:
Lynn Haber
Realty Executives Arizona Territory
Source: MLS of Southern Arizona,MLS#: 22508132
Facts & features
Interior
Bedrooms & bathrooms
- Bedrooms: 4
- Bathrooms: 4
- Full bathrooms: 3
- 1/2 bathrooms: 1
Primary bathroom
- Features: Double Vanity, Exhaust Fan
Dining room
- Features: Breakfast Bar, Dining Area, Great Room
Kitchen
- Description: Pantry: Walk-In,Countertops: Granite
Living room
- Features: Off Kitchen
Heating
- Forced Air
Cooling
- Ceiling Fans, Central Air, Zoned
Appliances
- Included: Dishwasher, Disposal, Exhaust Fan, Gas Range, Microwave, Refrigerator, Water Heater: Propane, Appliance Color: Stainless
- Laundry: Sink, Storage, Laundry Chuts
Features
- Beamed Ceilings, Ceiling Fan(s), Split Bedroom Plan, Storage, Walk-In Closet(s), High Speed Internet, Great Room, Interior Steps, Library, Office, Workshop
- Flooring: Carpet, Ceramic Tile, Stone, Wood
- Windows: Skylights, Window Covering: Some
- Has basement: No
- Number of fireplaces: 2
- Fireplace features: Wood Burning, Great Room, Guest Quarters
Interior area
- Total structure area: 4,335
- Total interior livable area: 4,335 sqft
Property
Parking
- Total spaces: 3
- Parking features: RV Garage, Attached, Garage Door Opener, Oversized, Manual Door, Parking Pad
- Attached garage spaces: 2
- Carport spaces: 1
- Covered spaces: 3
- Has uncovered spaces: Yes
Accessibility
- Accessibility features: Door Levers, Entry, Level, Other Bath Modification, Roll-In Shower, Wide Doorways, Wide Hallways
Features
- Levels: Two
- Stories: 2
- Patio & porch: Covered
- Exterior features: Balcony
- Has private pool: Yes
- Pool features: Covered, Solar Pool Heater, Conventional
- Spa features: None
- Fencing: Barbed Wire,Field
- Has view: Yes
- View description: Mountain(s), Panoramic, Rural, Sunrise, Sunset
Lot
- Size: 36.87 Acres
- Dimensions: 1051 x 1505 x 900 x 1500
- Features: East/West Exposure, North/South Exposure, Subdivided, Landscape - Front: Decorative Gravel, Desert Plantings, Graded, Natural Desert, Shrubs, Trees, Landscape - Rear: Decorative Gravel, Desert Plantings, Low Care, Natural Desert, Shrubs, Trees
Details
- Additional structures: Guest House
- Parcel number: 12031191
- Zoning: RU-4
- Special conditions: Standard
- Other equipment: Satellite Dish
- Horses can be raised: Yes
Construction
Type & style
- Home type: SingleFamily
- Architectural style: Territorial
- Property subtype: Single Family Residence
Materials
- Stucco Finish
- Roof: Built-Up - Reflect,Tile
Condition
- Existing
- New construction: No
- Year built: 2001
Utilities & green energy
- Electric: Ssvec
- Gas: Propane
- Sewer: Septic Tank
- Water: Pvt Well (Registered)
- Utilities for property: Cable Connected, Phone Connected
Green energy
- Energy efficient items: Electric
- Energy generation: Solar
Community & neighborhood
Security
- Security features: Alarm Installed, Security Gate, Security Lights, Smoke Detector(s), Alarm System
Community
- Community features: Gated, Horses Allowed
Location
- Region: St David
- Subdivision: Dragoon Mountain Ranch
HOA & financial
HOA
- Has HOA: Yes
- HOA fee: $50 monthly
- Amenities included: None
- Services included: Insurance, Gated Community, Street Maint
- Association name: DMR Unit 1 POA
- Association phone: 520-797-3224
Other
Other facts
- Listing terms: Cash,Conventional,Submit
- Ownership: Fee (Simple)
- Ownership type: Sole Proprietor
- Road surface type: Dirt
Price history
| Date | Event | Price |
|---|---|---|
| 12/2/2025 | Sold | $1,250,000-3.8%$288/sqft |
Source: | ||
| 11/5/2025 | Contingent | $1,299,000$300/sqft |
Source: | ||
| 8/4/2025 | Price change | $1,299,000-5.8%$300/sqft |
Source: | ||
| 5/28/2025 | Price change | $1,379,000-4.8%$318/sqft |
Source: | ||
| 3/25/2025 | Listed for sale | $1,449,000+61.9%$334/sqft |
Source: | ||
Public tax history
| Year | Property taxes | Tax assessment |
|---|---|---|
| 2026 | -- | $87,398 -4.8% |
| 2025 | -- | $91,842 +6.8% |
| 2024 | $6,469 +15.4% | $86,030 |
Find assessor info on the county website
Neighborhood: 85630
Nearby schools
GreatSchools rating
- 7/10St. David Elementary SchoolGrades: PK-8Distance: 10.5 mi
- 4/10St David High SchoolGrades: 9-12Distance: 10.3 mi
Schools provided by the listing agent
- Elementary: St. David
- Middle: St. David
- High: St. David
- District: St. David
Source: MLS of Southern Arizona. This data may not be complete. We recommend contacting the local school district to confirm school assignments for this home.

Get pre-qualified for a loan
At Zillow Home Loans, we can pre-qualify you in as little as 5 minutes with no impact to your credit score.An equal housing lender. NMLS #10287.


