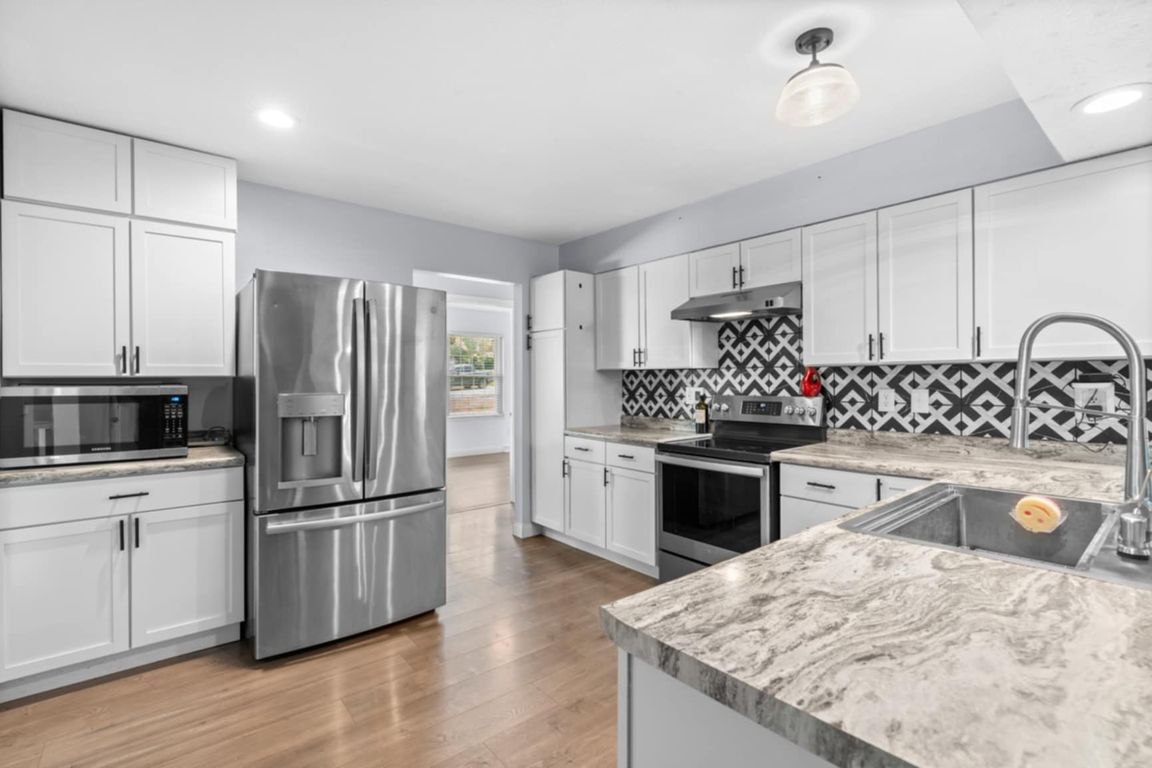
For sale
$282,500
3beds
2,750sqft
806 Yates Dr, Radcliff, KY 40160
3beds
2,750sqft
Single family residence
Built in 1986
0.37 Acres
1 Attached garage space
$103 price/sqft
What's special
Finished basementSpacious and inviting homeWell-appointed bedrooms
Welcome to 806 Yates Dr, a spacious and inviting home in the heart of Radcliff! This beautifully maintained property offers a perfect blend of comfort and functionality, featuring a finished basement that provides endless possibilities, whether you need additional living space, a home office, or a recreation area. ...
- 46 days |
- 520 |
- 41 |
Source: HKMLS,MLS#: HK25004227
Travel times
Kitchen
Living Room
Primary Bedroom
Zillow last checked: 8 hours ago
Listing updated: October 03, 2025 at 09:53am
Listed by:
Pcs Ft Knox Ky, The Veronica Paulk Group 270-740-2100,
SCHULER BAUER REAL ESTATE SERVICES ERA POWERED- Elizabethtown
Source: HKMLS,MLS#: HK25004227
Facts & features
Interior
Bedrooms & bathrooms
- Bedrooms: 3
- Bathrooms: 2
- Full bathrooms: 2
- Main level bathrooms: 2
- Main level bedrooms: 3
Primary bedroom
- Level: Main
Bedroom 2
- Level: Main
Bedroom 3
- Level: Main
Primary bathroom
- Level: Main
Bathroom
- Features: Tub/Shower Combo
Dining room
- Level: Main
Family room
- Level: Main
Kitchen
- Level: Main
Basement
- Area: 1242
Heating
- Heat Pump, Electric
Cooling
- Central Air
Appliances
- Included: Dishwasher, Electric Range, Refrigerator, Smooth Top Range, Electric Water Heater
- Laundry: Laundry Room
Features
- Ceiling Fan(s), Walls (Dry Wall), Eat-in Kitchen, Formal Dining Room, Kitchen/Dining Combo
- Flooring: Vinyl
- Windows: Vinyl Frame
- Basement: Full
- Has fireplace: No
- Fireplace features: None
Interior area
- Total structure area: 2,750
- Total interior livable area: 2,750 sqft
Video & virtual tour
Property
Parking
- Total spaces: 1
- Parking features: Front Entry, Attached
- Attached garage spaces: 1
Accessibility
- Accessibility features: None
Features
- Patio & porch: Covered Front Porch
- Fencing: Chain Link
- Body of water: None
Lot
- Size: 0.37 Acres
- Features: Cul-De-Sac
Details
- Parcel number: 1391004035
Construction
Type & style
- Home type: SingleFamily
- Architectural style: Ranch
- Property subtype: Single Family Residence
Materials
- Brick
- Foundation: Concrete Perimeter
- Roof: Shingle
Condition
- New Construction
- New construction: No
- Year built: 1986
Utilities & green energy
- Sewer: City
- Water: City
- Utilities for property: Electricity Available, Internet Cable, Street Lights
Community & HOA
Community
- Security: Smoke Detector(s)
- Subdivision: Foxboro
HOA
- Amenities included: None
Location
- Region: Radcliff
Financial & listing details
- Price per square foot: $103/sqft
- Tax assessed value: $126,000
- Annual tax amount: $1,219
- Price range: $282.5K - $282.5K
- Date on market: 10/3/2025