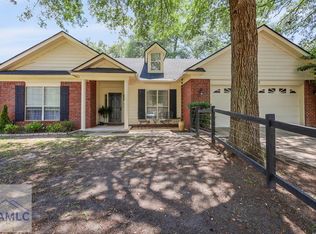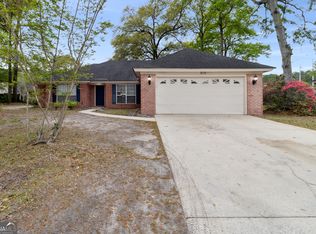Here it is! One storied brick home with no HOA & with a convience of being within walking distance to Gate 2 at Ft. Stewart! When you walk inside you'll be enthralled by the cavernous ceilings, the formal dining area & a wood burning fireplace! You'll walk through this split floor plan on newly installed carpet & check out the newly painted kitchen! The spacious master retreat has a trey ceiling, a walk in closet, tiled BR flooring & granite countertop! The 2nd & 3rd bedrooms are big and the 2nd BR is tiled & recently painted! Are you looking to entertain family & friends? Have we got the deck for you! Light up the that grill & party on over 400 sq.ft of refinished wood deck nested under two sprawling oak trees! Make those memories last a lifetime!
This property is off market, which means it's not currently listed for sale or rent on Zillow. This may be different from what's available on other websites or public sources.


