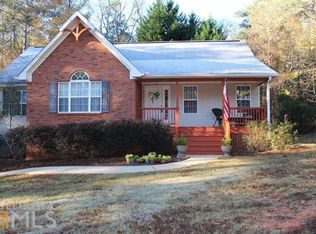Open living area. Tile floors in kitchen, dining and laundry rooms. Large bedrooms. Master has small walk in closet. Master bath has jetted tub and separate shower. Three linen closets for storage. Hardwood floors in living area, hall and master bedroom. Hall and doors wide for handicap access. Laundry room with storage shelving. Storage room off garage. Attic storage floored over garage and in hallway inside. Screened back porch. Front porch. Workshed with shed. Fenced back yard.
This property is off market, which means it's not currently listed for sale or rent on Zillow. This may be different from what's available on other websites or public sources.
