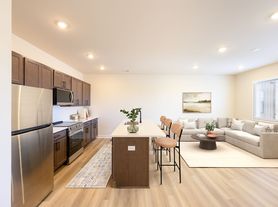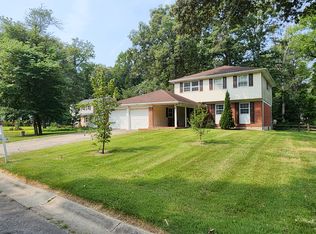[LEASE SIGNED, NO LONGER AVAILABLE]
This fully renovated large single family house has two levels, with 5 bedrooms + den + 2.5 bathrooms, brand new central area system and brand new appliances.
Upper level features 3 bedrooms, 1 full bathroom and 1 half bathroom in the master bedroom. Upper level has a large backyard porch and large living room
Lower level features 2 bedrooms, one of the 2 bedrooms is huge size and can be used as a family room as well. Besides, lower level also has a den, a half bathroom and a utility room.
Very large yard and located in a very nice neighborhood.
Renter responsible for all utilities. No smoking allowed. No pets.
House for rent
Accepts Zillow applications
$2,600/mo
806 Westview Ter, Dover, DE 19904
5beds
2,699sqft
Price may not include required fees and charges.
Single family residence
Available now
Cats, small dogs OK
Central air
In unit laundry
Attached garage parking
Heat pump
What's special
Utility roomBrand new appliancesLarge backyard porchLarge single family houseVery large yard
- 34 days |
- -- |
- -- |
Travel times
Facts & features
Interior
Bedrooms & bathrooms
- Bedrooms: 5
- Bathrooms: 3
- Full bathrooms: 2
- 1/2 bathrooms: 1
Heating
- Heat Pump
Cooling
- Central Air
Appliances
- Included: Dishwasher, Dryer, Freezer, Microwave, Oven, Refrigerator, Washer
- Laundry: In Unit
Features
- Storage
- Flooring: Hardwood
Interior area
- Total interior livable area: 2,699 sqft
Property
Parking
- Parking features: Attached
- Has attached garage: Yes
- Details: Contact manager
Features
- Patio & porch: Porch
- Exterior features: Den/Office, New HVAC, No Utilities included in rent
Details
- Parcel number: 20507620010100000
Construction
Type & style
- Home type: SingleFamily
- Property subtype: Single Family Residence
Community & HOA
Location
- Region: Dover
Financial & listing details
- Lease term: 1 Year
Price history
| Date | Event | Price |
|---|---|---|
| 9/21/2025 | Listed for rent | $2,600-3.7%$1/sqft |
Source: Zillow Rentals | ||
| 8/25/2025 | Listing removed | $2,700$1/sqft |
Source: Zillow Rentals | ||
| 8/18/2025 | Listed for rent | $2,700$1/sqft |
Source: Zillow Rentals | ||
| 7/10/2025 | Sold | $230,000$85/sqft |
Source: | ||

