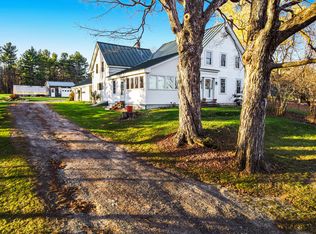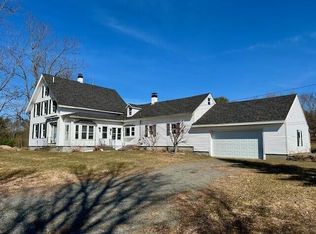Closed
$231,050
806 Webber Pond Road, Vassalboro, ME 04989
2beds
1,426sqft
Single Family Residence
Built in 1850
0.62 Acres Lot
$-- Zestimate®
$162/sqft
$1,463 Estimated rent
Home value
Not available
Estimated sales range
Not available
$1,463/mo
Zestimate® history
Loading...
Owner options
Explore your selling options
What's special
Welcome home! Entering, you will walk into your spacious kitchen, perfect for entertaining. The pine wood floors and wooden beams really give it that rustic home feel. After dinner, cozy up next to the woodstove in the living room. Finishing up the first floor is another good-sized room that could make another bedroom, home office, workout space, or anything else you envision. Heading upstairs, you will find two nice sized bedrooms and the full bathroom. Outside, there is a nice patio space for grilling and plenty of yard space for any outdoor activities you have planned this summer. There is also a barn and a shed, perfect for all your storage needs. Location, Location, Location! Seconds to Natanis Golf Course, the only 36 regulation hole course in the state, minutes to the public boat launch at Webber Pond, and under 20 minutes to Waterville and Augusta! This special home could also make a nice rental or Airbnb!!
Zillow last checked: 8 hours ago
Listing updated: June 10, 2025 at 11:24am
Listed by:
Real Broker
Bought with:
Maine Real Estate Co
Source: Maine Listings,MLS#: 1584816
Facts & features
Interior
Bedrooms & bathrooms
- Bedrooms: 2
- Bathrooms: 1
- Full bathrooms: 1
Bedroom 1
- Level: Second
Bedroom 2
- Level: Second
Family room
- Level: First
Kitchen
- Level: First
Living room
- Level: First
Heating
- Forced Air, Stove
Cooling
- None
Appliances
- Included: Dishwasher, Dryer, Microwave, Electric Range, Refrigerator
Features
- Bathtub, Pantry
- Flooring: Laminate, Vinyl, Wood
- Basement: Exterior Entry,Dirt Floor,Sump Pump,Unfinished
- Has fireplace: No
Interior area
- Total structure area: 1,426
- Total interior livable area: 1,426 sqft
- Finished area above ground: 1,426
- Finished area below ground: 0
Property
Parking
- Parking features: Gravel, 5 - 10 Spaces
Features
- Patio & porch: Patio
Lot
- Size: 0.62 Acres
- Features: Near Golf Course, Rural, Level, Open Lot, Landscaped
Details
- Additional structures: Shed(s), Barn(s)
- Zoning: Residental
Construction
Type & style
- Home type: SingleFamily
- Architectural style: Cape Cod,Dutch Colonial
- Property subtype: Single Family Residence
Materials
- Wood Frame, Vinyl Siding, Wood Siding
- Foundation: Other, Brick/Mortar
- Roof: Metal
Condition
- Year built: 1850
Utilities & green energy
- Electric: Circuit Breakers
- Sewer: Private Sewer
- Water: Private, Well
Community & neighborhood
Location
- Region: Vassalboro
Other
Other facts
- Road surface type: Paved
Price history
| Date | Event | Price |
|---|---|---|
| 4/19/2024 | Sold | $231,050+0.5%$162/sqft |
Source: | ||
| 4/19/2024 | Pending sale | $229,900$161/sqft |
Source: | ||
| 3/26/2024 | Contingent | $229,900$161/sqft |
Source: | ||
| 3/22/2024 | Listed for sale | $229,900+270.8%$161/sqft |
Source: | ||
| 6/20/2011 | Sold | $62,000-11.3%$43/sqft |
Source: | ||
Public tax history
Tax history is unavailable.
Neighborhood: 04989
Nearby schools
GreatSchools rating
- 4/10Vassalboro Community SchoolGrades: PK-8Distance: 1.4 mi

Get pre-qualified for a loan
At Zillow Home Loans, we can pre-qualify you in as little as 5 minutes with no impact to your credit score.An equal housing lender. NMLS #10287.

