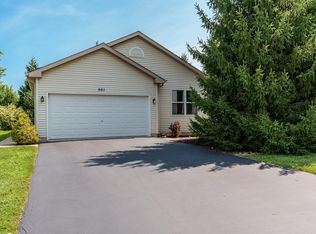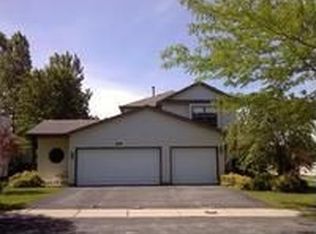Verbally accepted contract. Waiting for signatures. Unique modern farmhouse design is what you will find in this 3-4 bedroom, 2.1 bath home located on a corner lot. Enter through the inviting wrap-around porch of the home to the large foyer with floor-to-ceiling walls and space above the door for decorations. The dining room is the first room off of the foyer and has three nice windows that overlook the porch. Newer hardwood floors in this room. The family room has wood laminate flooring and a gas fireplace. Nice place to get cozy for the upcoming winter months. The family room overlooks the side yard of this home. The kitchen has table space, an abundance of maple cabinetry, a unique window over the kitchen sink with views of the side and back yards, is fully applianced, and has a pantry too. There is a small office or mudroom located at the back entrance. Another unique but usable space. Upstairs are two nice-sized rooms, (bedroom 2 has a walk-in closet) a full bath and a laundry closet with a vent to remove humidity from the dryer. The master bedroom, currently being used as a custom closet, has a large master bath with double vanity, a soaker tub, and a separate walk-in shower. There is also a large walk-in closet for this bedroom. The 4th bedroom can also be a rec room, 2nd-floor family room, and office - many possibilities. Both upstairs bathrooms have tiled shower walls. The English basement is currently unfinished with many possibilities for finishing off this space. The backyard can be fenced in to make it a great place for the kids and four-legged kids to hang out. The wrap-around porch is great for relaxing or watching the kids play. The 2.5 car attached garage has 10-foot ceilings and measures 21x27 - great space for larger cars/trucks. This home has newer carpet, most rooms freshly painted, freshly painted exterior trim, and some newer flooring on the main level. Close to town, easy access to Route 23, and close to I-90 access. Unique design with a lot of space and tons of closet space!
This property is off market, which means it's not currently listed for sale or rent on Zillow. This may be different from what's available on other websites or public sources.


