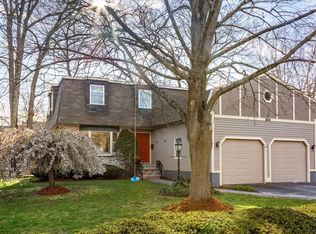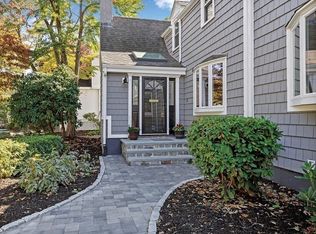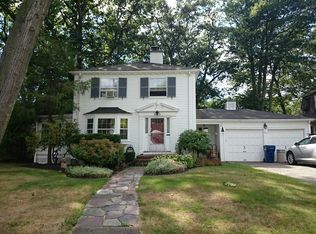Just listed! Renovated and well maintained home set on a beautifully landscaped lot in Brookline/Chestnut Hill. Property has wonderful energy, flow and layout. First floor includes a renovated chef's kitchen with a large dining area, a bright and sunny living room with fireplace, a study/family room and a half bath. The second floor of this great home has a master bedroom with dressing area and renovated master bath and 2 additional bedrooms which share a bathroom. The lower level has a large playroom and utility area with a new washer/dryer. This home is complete with a two car garage and a large deck off master bedroom with access to yard and new patio area. Home is a short distance to Chestnut Hill shops and restaurants and the commuter rail. Special features: central a/c throughout, custom closets, alarm system and tankless water heater.
This property is off market, which means it's not currently listed for sale or rent on Zillow. This may be different from what's available on other websites or public sources.


