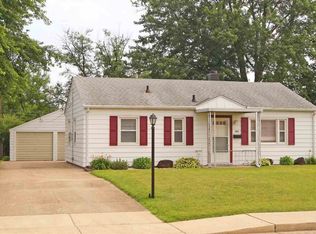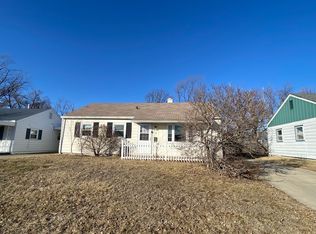Sold for $145,500
$145,500
806 W Ridgemont Rd, Peoria, IL 61614
3beds
1,140sqft
Single Family Residence, Residential
Built in 1951
6,534 Square Feet Lot
$152,300 Zestimate®
$128/sqft
$1,589 Estimated rent
Home value
$152,300
$136,000 - $172,000
$1,589/mo
Zestimate® history
Loading...
Owner options
Explore your selling options
What's special
STUNNING 3 BED, 1 BATH URBAN RETREAT! This fully renovated gem is perfectly positioned in the heart of the city, offering unparalleled convenience with Hy-Vee and Kroger just a short walk away! Recent upgrades include: - Luxurious new bathroom - GORGEOUS NEWLY REMODELED KITCHEN with brand-new appliances and granite countertops, perfect for cooking up a storm! - Brand-new roof - Expansive deck perfect for outdoor living - Upgraded flooring throughout - New plumbing and electrical systems This home FLOODS WITH NATURAL LIGHT throughout, making it feel bright, airy, and utterly welcoming. And the cherry on top? A LARGE LAUNDRY ROOM with ample space to tackle chores, plus the flexibility to CONVERT INTO A HUGE PANTRY for ultimate storage and organization! Don't miss this opportunity to own a piece of the city! Contact me today to schedule a showing.
Zillow last checked: 8 hours ago
Listing updated: July 01, 2025 at 01:20pm
Listed by:
Marjan Tahamtan Office:309-241-2322,
Signature Heights Realty, LLC,
Tracey Gerard,
Signature Heights Realty, LLC
Bought with:
Zachary Oyler, 475172173
Keller Williams Premier Realty
Source: RMLS Alliance,MLS#: PA1257355 Originating MLS: Peoria Area Association of Realtors
Originating MLS: Peoria Area Association of Realtors

Facts & features
Interior
Bedrooms & bathrooms
- Bedrooms: 3
- Bathrooms: 1
- Full bathrooms: 1
Bedroom 1
- Level: Main
- Dimensions: 14ft 6in x 12ft 0in
Bedroom 2
- Level: Main
- Dimensions: 12ft 0in x 12ft 0in
Bedroom 3
- Level: Main
- Dimensions: 12ft 0in x 8ft 6in
Family room
- Level: Main
- Dimensions: 13ft 6in x 12ft 0in
Kitchen
- Level: Main
- Dimensions: 12ft 0in x 8ft 0in
Laundry
- Level: Main
- Dimensions: 12ft 0in x 7ft 0in
Living room
- Level: Main
- Dimensions: 18ft 0in x 12ft 0in
Main level
- Area: 1140
Heating
- Has Heating (Unspecified Type)
Appliances
- Included: Dishwasher, Microwave, Range, Refrigerator
Features
- High Speed Internet, Solid Surface Counter
- Basement: None
Interior area
- Total structure area: 1,140
- Total interior livable area: 1,140 sqft
Property
Parking
- Total spaces: 1
- Parking features: Detached
- Garage spaces: 1
- Details: Number Of Garage Remotes: 1
Features
- Patio & porch: Patio
Lot
- Size: 6,534 sqft
- Dimensions: 55 x 120
- Features: Level
Details
- Parcel number: 1429228029
Construction
Type & style
- Home type: SingleFamily
- Architectural style: Ranch
- Property subtype: Single Family Residence, Residential
Materials
- Vinyl Siding
- Foundation: Concrete Perimeter
- Roof: Shingle
Condition
- New construction: No
- Year built: 1951
Utilities & green energy
- Sewer: Public Sewer
- Water: Public
Community & neighborhood
Location
- Region: Peoria
- Subdivision: Sheridan Village
Price history
| Date | Event | Price |
|---|---|---|
| 6/13/2025 | Sold | $145,500+0.3%$128/sqft |
Source: | ||
| 5/17/2025 | Pending sale | $145,000$127/sqft |
Source: | ||
| 5/15/2025 | Price change | $145,000-3.3%$127/sqft |
Source: | ||
| 4/28/2025 | Price change | $149,900-3.3%$131/sqft |
Source: | ||
| 4/24/2025 | Listed for sale | $155,000+135.6%$136/sqft |
Source: | ||
Public tax history
Tax history is unavailable.
Find assessor info on the county website
Neighborhood: 61614
Nearby schools
GreatSchools rating
- 2/10Thomas Jefferson Primary SchoolGrades: PK-4Distance: 0.5 mi
- 2/10Rolling Acres Middle SchoolGrades: 5-12Distance: 1.7 mi
- 1/10Peoria High SchoolGrades: 9-12Distance: 2.1 mi
Schools provided by the listing agent
- High: Peoria High
Source: RMLS Alliance. This data may not be complete. We recommend contacting the local school district to confirm school assignments for this home.

Get pre-qualified for a loan
At Zillow Home Loans, we can pre-qualify you in as little as 5 minutes with no impact to your credit score.An equal housing lender. NMLS #10287.

