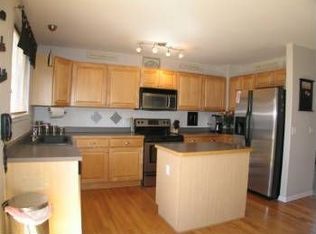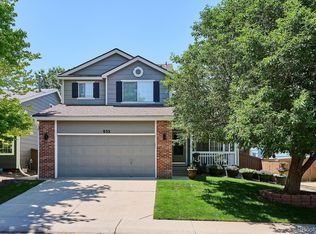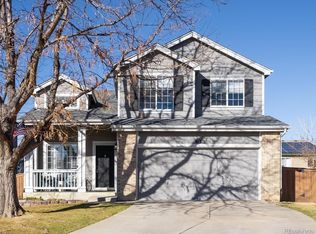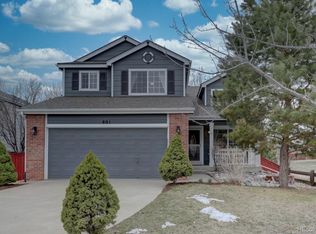Don't hesitate on this move-in ready, 2-story, 5 bed, 3 bath home in Highlands Ranch. The highly desirable floor-plan features vaulted living room ceilings; an eat-in kitchen that opens to the family room with fireplace; 4 beds and 2 baths upstairs; a 5th bed/office and half bath on the main. The kitchen showcases like-new refaced cabinets, an island, and stainless appliances, while the partially finished basement could be used as a craft or rec room, or even as a 6th bedroom if needed. Other features include a covered deck and large patio for entertaining in the back yard; solar for reduced energy bills; and a 2-car garage! The home also has brand new carpet, and the roof, ext paint, furnace, AC, and water heater are all about 1 yr old. This fine home also sides a greenbelt & path leading to a pocket park, sports fields, even a dog park! Plus it's an easy walk or short ride to the Town Center, restaurants, shopping, and schools - Eldorado Elementary is literally blocks away. Great Home, Great Neighborhood, and Great Schools!
This property is off market, which means it's not currently listed for sale or rent on Zillow. This may be different from what's available on other websites or public sources.



