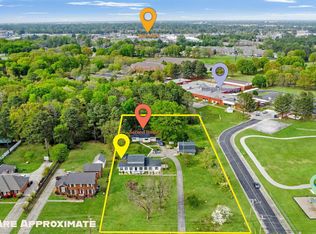Sold for $525,000
$525,000
806 Tammy St SW, Decatur, AL 35603
6beds
3,032sqft
Single Family Residence
Built in 1969
1.04 Acres Lot
$418,300 Zestimate®
$173/sqft
$2,256 Estimated rent
Home value
$418,300
$376,000 - $456,000
$2,256/mo
Zestimate® history
Loading...
Owner options
Explore your selling options
What's special
Great opportunity for multiple family living. Located on almost 2 acres near schools and shopping. Main house beautifully remodeled 6 BD/3BA NEW roof, vapor barrier, PCV plumbing, siding, HVAC for upper level, braker box, fresh coat of paint, for all kitchen lovers include granite counters, updated cabinets and appliances, LVP flooring, double pantry family room great for entertainment. Attached 279sqft in-law suite/1BA with separate entrance. Two story 739sqft detached garage with its own screened porch. Lovely homesite with wooded area. SCHEDULE YOUR SHOWING TODAY!!
Zillow last checked: 8 hours ago
Listing updated: April 03, 2023 at 09:30am
Listed by:
Sonia Ramirez 256-706-1141,
Parker Real Estate Res.LLC
Bought with:
Blake Hale, 139160
Weichert Realtors-The Sp Plce
Source: ValleyMLS,MLS#: 1817812
Facts & features
Interior
Bedrooms & bathrooms
- Bedrooms: 6
- Bathrooms: 3
- Full bathrooms: 2
- 3/4 bathrooms: 1
Primary bedroom
- Features: Crown Molding, Recessed Lighting, Smooth Ceiling, Wood Floor
- Level: First
- Area: 154
- Dimensions: 11 x 14
Bedroom
- Features: Crown Molding, Carpet, Double Vanity
- Level: Second
- Area: 120
- Dimensions: 12 x 10
Bedroom 2
- Features: Ceiling Fan(s), Crown Molding, Smooth Ceiling, Wood Floor
- Level: First
- Area: 168
- Dimensions: 12 x 14
Bedroom 3
- Features: Crown Molding, Recessed Lighting, Smooth Ceiling, Wood Floor
- Level: First
- Area: 120
- Dimensions: 10 x 12
Bedroom 4
- Features: Crown Molding, Carpet
- Level: Second
- Area: 187
- Dimensions: 11 x 17
Dining room
- Features: Crown Molding, Recessed Lighting, Wood Floor
- Level: First
- Area: 195
- Dimensions: 13 x 15
Family room
- Features: 9’ Ceiling, Crown Molding, Carpet, Recessed Lighting, Smooth Ceiling
- Level: First
- Area: 228
- Dimensions: 12 x 19
Kitchen
- Features: Crown Molding, Eat-in Kitchen, Granite Counters, Kitchen Island, Pantry, Recessed Lighting, Smooth Ceiling, LVP
- Level: First
- Area: 182
- Dimensions: 14 x 13
Living room
- Features: Crown Molding, Recessed Lighting, Smooth Ceiling, Wood Floor
- Level: First
- Area: 275
- Dimensions: 11 x 25
Laundry room
- Features: 9’ Ceiling, Crown Molding, Smooth Ceiling, Wood Floor
- Level: First
- Area: 72
- Dimensions: 6 x 12
Heating
- Central 1, Wall Furnace
Cooling
- Central 2
Appliances
- Included: Dishwasher, Range, Refrigerator
Features
- Basement: Crawl Space
- Has fireplace: No
- Fireplace features: None
Interior area
- Total interior livable area: 3,032 sqft
Property
Features
- Levels: Two
- Stories: 2
Lot
- Size: 1.04 Acres
- Dimensions: 157 x 288
Details
- Parcel number: 12 03 06 3 003 006.000
Construction
Type & style
- Home type: SingleFamily
- Property subtype: Single Family Residence
Condition
- New construction: No
- Year built: 1969
Utilities & green energy
- Sewer: Public Sewer
Community & neighborhood
Location
- Region: Decatur
- Subdivision: Metes And Bounds
Price history
| Date | Event | Price |
|---|---|---|
| 5/30/2025 | Sold | $525,000+59.1%$173/sqft |
Source: Public Record Report a problem | ||
| 3/31/2023 | Sold | $330,000-5.7%$109/sqft |
Source: | ||
| 1/30/2023 | Pending sale | $350,000$115/sqft |
Source: | ||
| 12/19/2022 | Price change | $350,000-9.1%$115/sqft |
Source: | ||
| 11/2/2022 | Price change | $385,000-2.5%$127/sqft |
Source: | ||
Public tax history
| Year | Property taxes | Tax assessment |
|---|---|---|
| 2024 | $2,829 +160.1% | $62,460 +149.2% |
| 2023 | $1,088 | $25,060 |
| 2022 | $1,088 -44% | $25,060 -41.6% |
Find assessor info on the county website
Neighborhood: 35603
Nearby schools
GreatSchools rating
- 3/10Frances Nungester Elementary SchoolGrades: PK-5Distance: 0.1 mi
- 4/10Decatur Middle SchoolGrades: 6-8Distance: 3.6 mi
- 5/10Decatur High SchoolGrades: 9-12Distance: 3.6 mi
Schools provided by the listing agent
- Elementary: Frances Nungester
- Middle: Decatur Middle School
- High: Decatur High
Source: ValleyMLS. This data may not be complete. We recommend contacting the local school district to confirm school assignments for this home.
Get pre-qualified for a loan
At Zillow Home Loans, we can pre-qualify you in as little as 5 minutes with no impact to your credit score.An equal housing lender. NMLS #10287.
Sell for more on Zillow
Get a Zillow Showcase℠ listing at no additional cost and you could sell for .
$418,300
2% more+$8,366
With Zillow Showcase(estimated)$426,666
