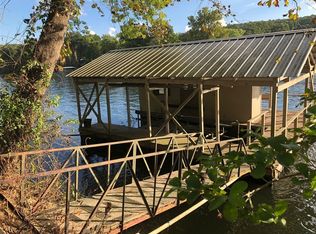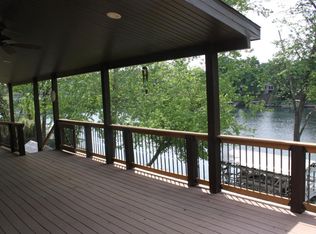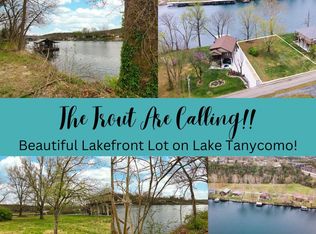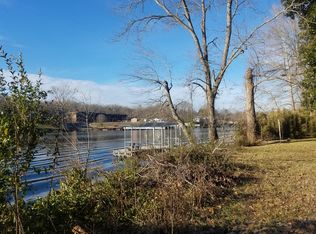Closed
Price Unknown
806 Sunset Road, Branson, MO 65616
2beds
1,520sqft
Single Family Residence
Built in 2023
0.36 Acres Lot
$607,400 Zestimate®
$--/sqft
$1,956 Estimated rent
Home value
$607,400
$565,000 - $650,000
$1,956/mo
Zestimate® history
Loading...
Owner options
Explore your selling options
What's special
Lake Front and Lake View living, Your daily escape from the real world. Live like you are on vacation every day! Quality materials and excellent workmanship show throughout this nearly new home with views to die for! Walk across the landscaped backyard to your private dock and boat slip for a cruise on the lake. Come back home to your custom kitchen with high end appliances, granite countertops and custom cabinets, sit by the beautiful stone gas log fireplace, retire to the large master suite with walk in closet, his and her shower and a classic slipper tub. Access your private hot tub from the master on the balcony overlooking the lake or take the elevator down and sit on the patio and watch the dog romp inside the underground fence. Alexander Park is just across the street and the Branson Landing is a minute or 2 up the way for great dining and shoppping experiences, or enjoy the many entertainment opportunities Branson has to offer. The possibilities are endless! See supplement for more datails.
Zillow last checked: 8 hours ago
Listing updated: August 02, 2024 at 02:58pm
Listed by:
Bill Blitch 417-294-4022,
Keller Williams Tri-Lakes,
Linda Carter 417-274-3145,
Keller Williams Tri-Lakes - WP
Bought with:
Parker Stone, 2004010086
Keller Williams Tri-Lakes
Source: SOMOMLS,MLS#: 60249195
Facts & features
Interior
Bedrooms & bathrooms
- Bedrooms: 2
- Bathrooms: 2
- Full bathrooms: 2
Primary bedroom
- Area: 243.78
- Dimensions: 17 x 14.34
Bedroom 2
- Area: 136.07
- Dimensions: 11.67 x 11.66
Primary bathroom
- Area: 112.03
- Dimensions: 17 x 6.59
Bathroom full
- Area: 84.25
- Dimensions: 10.35 x 8.14
Deck
- Area: 248
- Dimensions: 31 x 8
Dining area
- Area: 165.5
- Dimensions: 10 x 16.55
Kitchen
- Area: 166
- Dimensions: 12.5 x 13.28
Living room
- Area: 314.66
- Dimensions: 19.34 x 16.27
Other
- Description: Private Dock
- Area: 375
- Dimensions: 25 x 15
Other
- Description: Storage Shed
- Area: 151.9
- Dimensions: 15.5 x 9.8
Other
- Description: Safe Room
- Area: 24
- Dimensions: 4 x 6
Porch
- Description: Screened in Porch
- Area: 92.05
- Dimensions: 9.47 x 9.72
Heating
- Central, Fireplace(s), Heat Pump, Electric
Cooling
- Ceiling Fan(s), Central Air, Heat Pump
Appliances
- Included: Dishwasher, Disposal, Electric Water Heater, Free-Standing Electric Oven, Microwave, Refrigerator
- Laundry: Main Level, W/D Hookup
Features
- Elevator, Granite Counters, High Ceilings, High Speed Internet, Soaking Tub, Walk-In Closet(s), Walk-in Shower, Wired for Sound
- Flooring: Engineered Hardwood, Tile
- Windows: Blinds, Double Pane Windows, Window Treatments
- Has basement: No
- Has fireplace: Yes
- Fireplace features: Living Room, Propane, Stone
Interior area
- Total structure area: 1,600
- Total interior livable area: 1,520 sqft
- Finished area above ground: 1,520
- Finished area below ground: 0
Property
Parking
- Total spaces: 2
- Parking features: Covered, Paved
- Garage spaces: 2
- Carport spaces: 2
Features
- Levels: One
- Stories: 1
- Patio & porch: Deck, Patio, Rear Porch, Screened
- Exterior features: Drought Tolerant Spc, Rain Gutters, Water Access
- Has spa: Yes
- Spa features: Hot Tub
- Fencing: Invisible,Metal
- Has view: Yes
- View description: Lake, Water
- Has water view: Yes
- Water view: Lake,Water
- Waterfront features: Lake Front, Waterfront
Lot
- Size: 0.36 Acres
- Dimensions: 100 x 158
- Features: Adjoins Government Land, Landscaped, Level, Paved, Waterfront
Details
- Additional structures: Shed(s), Storm Shelter
- Parcel number: 173.005001020002.001
Construction
Type & style
- Home type: SingleFamily
- Architectural style: Other,Raised Ranch
- Property subtype: Single Family Residence
Materials
- Vinyl Siding
- Foundation: Pillar/Post/Pier, Poured Concrete
- Roof: Composition
Condition
- Year built: 2023
Utilities & green energy
- Sewer: Public Sewer
- Water: Public
Green energy
- Energy efficient items: Thermostat
Community & neighborhood
Security
- Security features: Fire Alarm
Location
- Region: Branson
- Subdivision: Lakeshore Hills
Other
Other facts
- Listing terms: Cash,Conventional,Exchange
- Road surface type: Concrete, Asphalt
Price history
| Date | Event | Price |
|---|---|---|
| 8/24/2023 | Sold | -- |
Source: | ||
| 8/10/2023 | Pending sale | $650,000$428/sqft |
Source: | ||
| 8/8/2023 | Listed for sale | $650,000+550%$428/sqft |
Source: | ||
| 7/1/2012 | Listing removed | $100,000$66/sqft |
Source: Coldwell Banker HomeTeam Realty #342225 Report a problem | ||
| 6/23/2011 | Listed for sale | $100,000$66/sqft |
Source: Visual Tour #342225 Report a problem | ||
Public tax history
| Year | Property taxes | Tax assessment |
|---|---|---|
| 2024 | -- | -- |
| 2023 | -- | -- |
| 2022 | -- | -- |
Find assessor info on the county website
Neighborhood: 65616
Nearby schools
GreatSchools rating
- NABranson Primary SchoolGrades: PK-KDistance: 1.9 mi
- 3/10Branson Jr. High SchoolGrades: 7-8Distance: 2.2 mi
- 7/10Branson High SchoolGrades: 9-12Distance: 4.5 mi
Schools provided by the listing agent
- Elementary: Branson Cedar Ridge
- Middle: Branson
- High: Branson
Source: SOMOMLS. This data may not be complete. We recommend contacting the local school district to confirm school assignments for this home.



