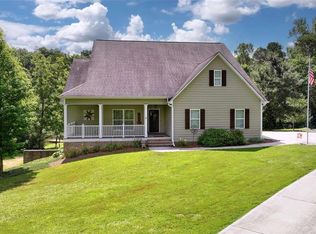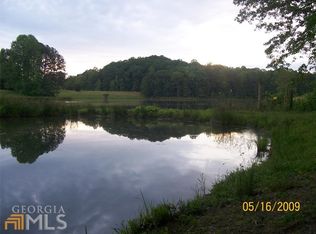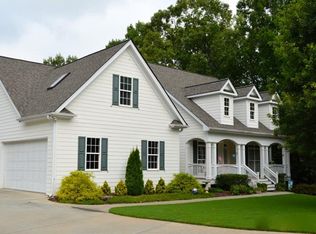Closed
$800,000
806 Skelton Rd #0, Hoschton, GA 30548
6beds
3,959sqft
Single Family Residence
Built in 2013
8.18 Acres Lot
$797,400 Zestimate®
$202/sqft
$3,143 Estimated rent
Home value
$797,400
$758,000 - $837,000
$3,143/mo
Zestimate® history
Loading...
Owner options
Explore your selling options
What's special
This beautiful home and property in Jackson County is now on the market and offering an opportunity that doesn't come along often. This custom built home is a ranch on a mostly finished basement that still allows for plenty of storage space. The home has 6 bedrooms, 4 bathrooms and many, many extras. There are heated floors in the master bathroom, guest bathroom and kitchen. The tile and hardwood floors are top quality and give the home a very elegant look. The spacious master bedroom is matched with a gorgeous master bathroom that has a tiled walk-in shower and counter to ceiling back splash. The walk-in closet in the master also has an in-floor safe for valuables. There are 2 other bedrooms on the main floor that include very adequate closet space. The upstairs bonus room is not only large, it has a private full bath that your guests will love. The living room has a new gas fireplace with remote start for those chilly nights. The kitchen and dining room are open and adjacent to the screened and tiled porch for comfortable evenings and morning coffee overlooking the lake. The front porch gives the home a stately look and opens into a beautiful front hallway. The current owners added an in-law suite in the basement that has a large living room, 2 bedrooms, a full kitchen and dining area and a covered outdoor porch. The appliances stay in both kitchens. There are also ceiling fans in all main level and bonus room bedrooms. If the house weren't enough, it sits on a little over 8 acres that offer privacy, mature trees and an acre lake with a dock and plentiful bass. Bring your chair and fishing pole for a very relaxing evening. The property is within close proximity to elementary, middle and high schools. The property also has a commercial grade 26x40 metal frame building with a 14x14 overhead door that easily accommodates an RV for inside storage. This home is a must see for those looking for a private get away with all the comfort and quality built into this fine home. Don't miss this rare opportunity, homes like this don't hit the market very often! Schedule your private tour today.
Zillow last checked: 8 hours ago
Listing updated: October 22, 2025 at 01:36pm
Listed by:
Rodney Hill 706-362-6619,
Keller Williams Lanier Partners
Bought with:
GiGi McGinnis, 317757
Keller Williams Lanier Partners
Source: GAMLS,MLS#: 10557144
Facts & features
Interior
Bedrooms & bathrooms
- Bedrooms: 6
- Bathrooms: 4
- Full bathrooms: 4
- Main level bathrooms: 2
- Main level bedrooms: 3
Dining room
- Features: Seats 12+, Separate Room
Kitchen
- Features: Breakfast Area, Pantry, Second Kitchen, Solid Surface Counters, Walk-in Pantry
Heating
- Central, Electric, Heat Pump
Cooling
- Ceiling Fan(s), Central Air, Electric
Appliances
- Included: Dishwasher, Electric Water Heater, Microwave, Oven/Range (Combo), Refrigerator, Stainless Steel Appliance(s)
- Laundry: Mud Room
Features
- Double Vanity, High Ceilings, Master On Main Level, Separate Shower, Tray Ceiling(s), Vaulted Ceiling(s), Walk-In Closet(s)
- Flooring: Carpet, Hardwood, Stone, Tile
- Windows: Double Pane Windows
- Basement: Bath Finished,Daylight,Finished,Full
- Attic: Pull Down Stairs
- Has fireplace: No
- Common walls with other units/homes: No Common Walls
Interior area
- Total structure area: 3,959
- Total interior livable area: 3,959 sqft
- Finished area above ground: 3,959
- Finished area below ground: 0
Property
Parking
- Total spaces: 2
- Parking features: Attached, Basement, Garage, Garage Door Opener, Kitchen Level, Storage
- Has attached garage: Yes
Features
- Levels: One and One Half
- Stories: 1
- Patio & porch: Deck, Porch, Screened
- Exterior features: Dock
- Has view: Yes
- View description: Lake
- Has water view: Yes
- Water view: Lake
- Waterfront features: Lake, Lake Privileges, Pond
- Body of water: None
- Frontage type: Waterfront
Lot
- Size: 8.18 Acres
- Features: Level, Open Lot, Private
- Residential vegetation: Grassed
Details
- Additional structures: Barn(s), Outbuilding, Shed(s), Workshop
- Parcel number: 105 009B
- Special conditions: No Disclosure
Construction
Type & style
- Home type: SingleFamily
- Architectural style: Ranch
- Property subtype: Single Family Residence
Materials
- Wood Siding
- Foundation: Pillar/Post/Pier
- Roof: Composition
Condition
- Resale
- New construction: No
- Year built: 2013
Utilities & green energy
- Electric: 220 Volts
- Sewer: Septic Tank
- Water: Public
- Utilities for property: Electricity Available, High Speed Internet, Natural Gas Available, Propane, Water Available
Community & neighborhood
Security
- Security features: Smoke Detector(s)
Community
- Community features: None
Location
- Region: Hoschton
- Subdivision: None
HOA & financial
HOA
- Has HOA: No
- Services included: None
Other
Other facts
- Listing agreement: Exclusive Right To Sell
- Listing terms: Cash,Conventional,FHA,USDA Loan,VA Loan
Price history
| Date | Event | Price |
|---|---|---|
| 10/22/2025 | Sold | $800,000-5.2%$202/sqft |
Source: | ||
| 9/30/2025 | Pending sale | $844,000$213/sqft |
Source: | ||
| 8/25/2025 | Price change | $844,000-0.6%$213/sqft |
Source: | ||
| 7/29/2025 | Listed for sale | $849,000$214/sqft |
Source: | ||
| 7/18/2025 | Pending sale | $849,000$214/sqft |
Source: | ||
Public tax history
Tax history is unavailable.
Neighborhood: 30548
Nearby schools
GreatSchools rating
- 6/10Gum Springs Elementary SchoolGrades: PK-5Distance: 1.1 mi
- 7/10Legacy Knoll Middle SchoolGrades: 6-8Distance: 1 mi
- 7/10Jackson County High SchoolGrades: 9-12Distance: 0.8 mi
Schools provided by the listing agent
- Elementary: Heroes
- Middle: Legacy Knoll
- High: Jackson County
Source: GAMLS. This data may not be complete. We recommend contacting the local school district to confirm school assignments for this home.
Get a cash offer in 3 minutes
Find out how much your home could sell for in as little as 3 minutes with a no-obligation cash offer.
Estimated market value
$797,400


