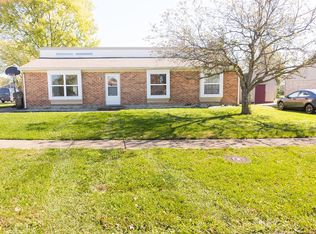Sold for $285,000 on 12/06/24
$285,000
806 Seminole Trl, Georgetown, KY 40324
3beds
1,315sqft
Single Family Residence
Built in 2020
10,454.4 Square Feet Lot
$290,700 Zestimate®
$217/sqft
$1,907 Estimated rent
Home value
$290,700
$256,000 - $331,000
$1,907/mo
Zestimate® history
Loading...
Owner options
Explore your selling options
What's special
Welcome to this stunning 3-bedroom, 2-bath ranch-style home, built in 2020 and located on a desirable corner lot! Step inside and fall in love with the open-concept layout, featuring a spacious kitchen, dining, and living room area perfect for modern living and entertaining. The kitchen boasts beautiful granite countertops, a stylish backsplash, and contemporary color choices that give this home a fresh, inviting feel. The fully fenced backyard offers privacy and plenty of space for outdoor enjoyment. Conveniently located near schools, shopping, and dining in Georgetown, this home is perfect for those looking for a mix of style, space, and location! Don't miss out!
Zillow last checked: 8 hours ago
Listing updated: August 28, 2025 at 11:31pm
Listed by:
Amanda S Marcum 859-353-2853,
Berkshire Hathaway HomeServices Foster Realtors,
Kelli Hunt 859-779-1646,
Berkshire Hathaway HomeServices Foster Realtors
Bought with:
Kristine Cassata, 219025
Indigo & Co
Source: Imagine MLS,MLS#: 24021952
Facts & features
Interior
Bedrooms & bathrooms
- Bedrooms: 3
- Bathrooms: 2
- Full bathrooms: 2
Primary bedroom
- Description: 11.9x14.9 Carpet & Fan
- Level: First
Bedroom 1
- Description: 9.10x11.10 Fan and Carpet
- Level: First
Bedroom 2
- Description: 10.11x11.02 Fan and Carpet
- Level: First
Bathroom 1
- Description: Full Bath, 2 sinks, Linen Closet, WIC, Shower Tub
- Level: First
Bathroom 2
- Description: Full Bath, Tile, 1 Sink, Shower Tub Combo
- Level: First
Dining room
- Description: Open Plan
- Level: First
Dining room
- Description: Open Plan
- Level: First
Kitchen
- Description: Open Plan, Back Splash, Granite, Double Door Fri
- Level: First
Heating
- Electric, Heat Pump
Cooling
- Electric, Heat Pump
Appliances
- Included: Dishwasher, Microwave, Refrigerator, Range
- Laundry: Electric Dryer Hookup, Main Level, Washer Hookup
Features
- Master Downstairs, Walk-In Closet(s), Ceiling Fan(s)
- Flooring: Carpet, Tile, Vinyl
- Has basement: No
Interior area
- Total structure area: 1,315
- Total interior livable area: 1,315 sqft
- Finished area above ground: 1,315
- Finished area below ground: 0
Property
Parking
- Total spaces: 2
- Parking features: Attached Garage, Driveway, Garage Door Opener, Off Street, Garage Faces Front
- Garage spaces: 2
- Has uncovered spaces: Yes
Features
- Levels: One
- Patio & porch: Patio, Porch
- Fencing: Privacy
- Has view: Yes
- View description: Neighborhood
Lot
- Size: 10,454 sqft
Details
- Parcel number: 14040151.000
Construction
Type & style
- Home type: SingleFamily
- Architectural style: Ranch
- Property subtype: Single Family Residence
Materials
- Vinyl Siding
- Foundation: Slab
- Roof: Dimensional Style
Condition
- New construction: No
- Year built: 2020
Utilities & green energy
- Sewer: Public Sewer
- Water: Public
Community & neighborhood
Location
- Region: Georgetown
- Subdivision: Lancaster Heights
Price history
| Date | Event | Price |
|---|---|---|
| 12/6/2024 | Sold | $285,000+1.8%$217/sqft |
Source: | ||
| 11/2/2024 | Pending sale | $279,900$213/sqft |
Source: | ||
| 11/2/2024 | Contingent | $279,900$213/sqft |
Source: | ||
| 10/30/2024 | Listed for sale | $279,900+38.3%$213/sqft |
Source: | ||
| 3/24/2021 | Listing removed | -- |
Source: Owner | ||
Public tax history
| Year | Property taxes | Tax assessment |
|---|---|---|
| 2022 | $1,756 -1.1% | $202,400 |
| 2021 | $1,775 +1463.1% | $202,400 +78.2% |
| 2017 | $114 +53.9% | $113,556 |
Find assessor info on the county website
Neighborhood: 40324
Nearby schools
GreatSchools rating
- 4/10Southern Elementary SchoolGrades: K-5Distance: 1.3 mi
- 4/10Georgetown Middle SchoolGrades: 6-8Distance: 1.1 mi
- 6/10Scott County High SchoolGrades: 9-12Distance: 2.2 mi
Schools provided by the listing agent
- Elementary: Garth
- Middle: Georgetown
- High: Great Crossing
Source: Imagine MLS. This data may not be complete. We recommend contacting the local school district to confirm school assignments for this home.

Get pre-qualified for a loan
At Zillow Home Loans, we can pre-qualify you in as little as 5 minutes with no impact to your credit score.An equal housing lender. NMLS #10287.
