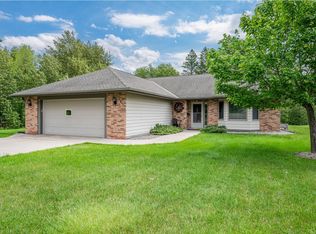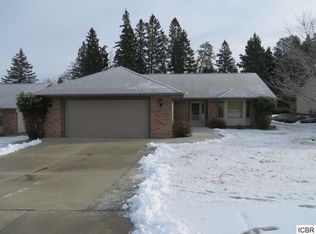Very nice 2 BR single family townhome in the Natures Estates Homeowners Association. Built in 2000, this property features a Great Room with vaulted ceilings, sunroom with adjacent patio, and towering pines behind the home. Large walk-in closet is located off of master bedroom. Large kitchen features oak cabinetry and an area for eating with a lovely bay window. Two car attached garage and house have in-floor radiant Natural Gas heat. Excellent location within walking distance to retail, restaurants, and medical complex.
This property is off market, which means it's not currently listed for sale or rent on Zillow. This may be different from what's available on other websites or public sources.


