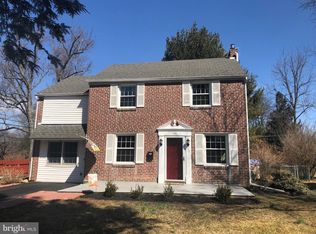Sold for $345,000
$345,000
806 S Providence Rd, Wallingford, PA 19086
3beds
1,256sqft
Single Family Residence
Built in 1938
9,100 Square Feet Lot
$355,100 Zestimate®
$275/sqft
$2,542 Estimated rent
Home value
$355,100
$320,000 - $394,000
$2,542/mo
Zestimate® history
Loading...
Owner options
Explore your selling options
What's special
All offers to be reviewed Wednesday May 14th at 7 PM Solid brick single colonial home in immaculate condition in the award winning Wallingford Swarthmore School District. As soon as you enter this beautifully maintained and freshly painted home you notice there are gleaming hardwood floors in the large Living Room which flow into the Dining Room which also has hardwood floors and 2 charming built-ins. The updated eat-in kitchen has stainless steel appliances, a ceiling fan, ample cabinets and a tiled backsplash. There is a door to a concrete patio and a large back yard with beautiful shrubs and plantings. This home is surrounded by magnificent trees such as White Birch, Serbian Spruce, Juniper, Blur Spruce, Japanese Maple, Yew, Boxwood, Azalea, Hydrangea and Forsythia. The Perennnial plantings are Ferns, Tulips, Day Lilies, Hosta And Lamb Ears. Such a beautiful property to enjoy year round! The basement is clean as can be with washer and dryer and plenty of storage space. On the second floor there are three great sized bedrooms with good closet space. These rooms have beautiful hardwood floors and two of them have ceiling fans. The hall bathroom is tiled and in immaculate condition. There is also a hall linen closet. This home is minutes from all three public schools, and the 476/95 interchange. It is also in close proximity to Swarthmore, all the restaurants and shops of Media and the Philadelphia International Airport. This is a great home- do not miss out! Listing Contacts
Zillow last checked: 8 hours ago
Listing updated: June 25, 2025 at 08:17am
Listed by:
Gail Kardon 610-716-2115,
Compass RE
Bought with:
Bill Howard, Rs344832
Lydia T Willits Real Estate
Source: Bright MLS,MLS#: PADE2089026
Facts & features
Interior
Bedrooms & bathrooms
- Bedrooms: 3
- Bathrooms: 1
- Full bathrooms: 1
Primary bedroom
- Level: Upper
- Area: 0 Square Feet
- Dimensions: 0 X 0
Bedroom 1
- Level: Upper
- Area: 0 Square Feet
- Dimensions: 0 X 0
Bedroom 2
- Level: Upper
- Area: 0 Square Feet
- Dimensions: 0 X 0
Dining room
- Level: Main
- Area: 0 Square Feet
- Dimensions: 0 X 0
Kitchen
- Features: Kitchen - Electric Cooking
- Level: Main
- Area: 0 Square Feet
- Dimensions: 0 X 0
Living room
- Level: Main
- Area: 0 Square Feet
- Dimensions: 0 X 0
Heating
- Hot Water, Oil
Cooling
- None
Appliances
- Included: Self Cleaning Oven, Microwave, Dishwasher, Dryer, Oven, Oven/Range - Electric, Stainless Steel Appliance(s), Washer, Water Heater, Disposal, Gas Water Heater
- Laundry: In Basement
Features
- Eat-in Kitchen
- Flooring: Wood, Tile/Brick
- Basement: Full,Unfinished
- Has fireplace: No
Interior area
- Total structure area: 1,256
- Total interior livable area: 1,256 sqft
- Finished area above ground: 1,256
Property
Parking
- Total spaces: 3
- Parking features: Garage Faces Front, Garage Door Opener, Asphalt, Driveway, Private, Attached
- Attached garage spaces: 1
- Uncovered spaces: 2
Accessibility
- Accessibility features: None
Features
- Levels: Two
- Stories: 2
- Patio & porch: Patio
- Exterior features: Lighting, Play Area, Street Lights
- Pool features: None
Lot
- Size: 9,100 sqft
- Features: Level, Front Yard, Rear Yard, Suburban
Details
- Additional structures: Above Grade
- Parcel number: 34000209700
- Zoning: RES
- Special conditions: Standard
Construction
Type & style
- Home type: SingleFamily
- Architectural style: Colonial
- Property subtype: Single Family Residence
Materials
- Aluminum Siding, Brick
- Foundation: Stone
- Roof: Shingle
Condition
- Excellent
- New construction: No
- Year built: 1938
Utilities & green energy
- Electric: Circuit Breakers
- Sewer: Public Sewer
- Water: Public
Community & neighborhood
Location
- Region: Wallingford
- Subdivision: Yorktown Crossing
- Municipality: NETHER PROVIDENCE TWP
Other
Other facts
- Listing agreement: Exclusive Right To Sell
- Listing terms: Conventional,Cash
- Ownership: Fee Simple
- Road surface type: Black Top
Price history
| Date | Event | Price |
|---|---|---|
| 6/25/2025 | Sold | $345,000+1.8%$275/sqft |
Source: | ||
| 6/24/2025 | Pending sale | $339,000$270/sqft |
Source: | ||
| 5/15/2025 | Contingent | $339,000$270/sqft |
Source: | ||
| 5/10/2025 | Listed for sale | $339,000+78.5%$270/sqft |
Source: | ||
| 8/3/2018 | Listing removed | $1,775$1/sqft |
Source: D Patrick Welsh #1000330106 Report a problem | ||
Public tax history
| Year | Property taxes | Tax assessment |
|---|---|---|
| 2025 | $8,350 +2.4% | $228,700 |
| 2024 | $8,154 +4.1% | $228,700 |
| 2023 | $7,834 +0.4% | $228,700 |
Find assessor info on the county website
Neighborhood: 19086
Nearby schools
GreatSchools rating
- 7/10Nether Providence El SchoolGrades: K-5Distance: 0.6 mi
- 6/10Strath Haven Middle SchoolGrades: 6-8Distance: 1.1 mi
- 9/10Strath Haven High SchoolGrades: 9-12Distance: 1.1 mi
Schools provided by the listing agent
- High: Strath Haven
- District: Wallingford-swarthmore
Source: Bright MLS. This data may not be complete. We recommend contacting the local school district to confirm school assignments for this home.
Get a cash offer in 3 minutes
Find out how much your home could sell for in as little as 3 minutes with a no-obligation cash offer.
Estimated market value$355,100
Get a cash offer in 3 minutes
Find out how much your home could sell for in as little as 3 minutes with a no-obligation cash offer.
Estimated market value
$355,100
