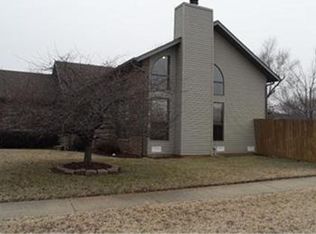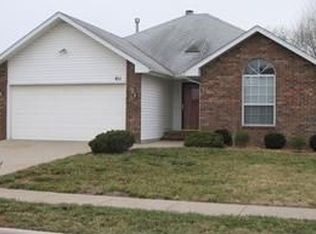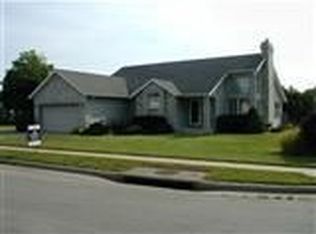Do not miss your chance to own this immaculate corner lot home in the heart of Kay Pointe! Completely worry free home with a BRAND new roof and completely new HVAC system as well as new garage door opener that is all less than one year old. Newly extended back deck that is partially covered gives a peaceful view to a lovely landscaped backyard that is privacy fenced in. Master bathroom was recently remodeled with a newly tiled shower! This home has been cared for so well and is move in ready!!
This property is off market, which means it's not currently listed for sale or rent on Zillow. This may be different from what's available on other websites or public sources.



