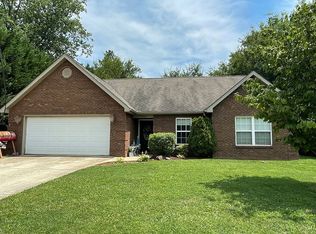Sold for $280,000
$280,000
806 S Everett High Rd, Maryville, TN 37804
3beds
1,102sqft
Single Family Residence
Built in 1943
6,969.6 Square Feet Lot
$279,300 Zestimate®
$254/sqft
$1,872 Estimated rent
Home value
$279,300
$257,000 - $304,000
$1,872/mo
Zestimate® history
Loading...
Owner options
Explore your selling options
What's special
A MUST SEE!!! PRIME MARYVILLE LOCATION!! Beautifully Decorated,'If you like the furniture, please make an offer' Charming Renovated 3-Bedroom Ranch Nestled in the City of Maryville, steps away from Everette Park, minutes from all downtown has to offer, an array of shopping and amazing restaurants! Top Schools! No HOA! Plenty of room for parking! This beauty is the perfect blend of modern comfort and everlasting classic charm. UPGRADES GALORE! Front door is BRAND NEW! As you step inside, you will notice the open concept, spacious kitchen boasting freshly painted cabinets, solid surface countertops, new hardware, stainless appliances, amble room for a table w/chairs, updated fixtures throughout, and tile flooring in wet areas of home. Open Great Room, w/seamlessly flowing, glistening LVP flooring, crown molding installed, has Smart Home capabilities and Ring Security System stays. Radiant light pouring in throughout the entire home! 2 inviting, well-lit, bedrooms are located in the front w/roomy closets. Situated in the back is the Massive Master-on-Main w/a quaint seating area and beautiful windows allowing you to gaze at the tranquil backyard. The full bath has been completely renovated to include a bath fitters tub/shower, new hardware, freshly painted and has heated tiled floors for those cooler days and nights! A few steps down to the left is the sun-drenched utility/mud room w/sink installed. A crawlspace is located in this room as well, ''please wear provided shoe covers in the basket, if you enter the crawlspace''. HVAC replaced in 2023, Newer hot water heater. Popcorn has been removed from all ceilings, Water main from meter to house was replaced and comes with a Warranty. Outside, you will find a detached Garage/Storage Shed for tools, hobbies, extra storage, etc. Fenced backyard provides the ideal area for recreation, gardening, relaxing or gatherings w/fire pit already ready to go! Schedule your showing now before this beauty is gone!! Welcome Home!! All curtains in master DO NOT CONVEY. Refrigerator ''AS IS''.
Zillow last checked: 8 hours ago
Listing updated: September 11, 2025 at 10:07am
Listed by:
Angela Fritts 865-518-4324,
Southern Charm Homes
Bought with:
Lynsey Chasteen, 362797
eXp Realty, LLC
Source: East Tennessee Realtors,MLS#: 1307018
Facts & features
Interior
Bedrooms & bathrooms
- Bedrooms: 3
- Bathrooms: 1
- Full bathrooms: 1
Heating
- Central, Natural Gas
Cooling
- Central Air
Appliances
- Included: Dishwasher, Self Cleaning Oven
Features
- Pantry, Eat-in Kitchen
- Flooring: Vinyl, Tile
- Windows: Windows - Vinyl
- Basement: Crawl Space
- Has fireplace: No
- Fireplace features: None
Interior area
- Total structure area: 1,102
- Total interior livable area: 1,102 sqft
Property
Parking
- Parking features: Off Street, Main Level, Other
Features
- Has view: Yes
- View description: Other, City
Lot
- Size: 6,969 sqft
- Dimensions: 60 x 139.73
- Features: Irregular Lot, Level
Details
- Additional structures: Storage, Workshop
- Parcel number: 047O E 025.00
Construction
Type & style
- Home type: SingleFamily
- Architectural style: Traditional
- Property subtype: Single Family Residence
Materials
- Frame, Other
Condition
- Year built: 1943
Utilities & green energy
- Sewer: Public Sewer
- Water: Public
Community & neighborhood
Security
- Security features: Security System, Smoke Detector(s)
Location
- Region: Maryville
- Subdivision: J R Birchfiel Place
Price history
| Date | Event | Price |
|---|---|---|
| 9/11/2025 | Sold | $280,000-6.6%$254/sqft |
Source: | ||
| 8/13/2025 | Pending sale | $299,900$272/sqft |
Source: | ||
| 7/9/2025 | Price change | $299,900-3.3%$272/sqft |
Source: | ||
| 7/3/2025 | Listed for sale | $310,000+31.9%$281/sqft |
Source: | ||
| 3/9/2023 | Sold | $235,000+2.2%$213/sqft |
Source: | ||
Public tax history
| Year | Property taxes | Tax assessment |
|---|---|---|
| 2025 | $1,752 +4.2% | $54,425 |
| 2024 | $1,682 | $54,425 |
| 2023 | $1,682 +15.4% | $54,425 +77% |
Find assessor info on the county website
Neighborhood: 37804
Nearby schools
GreatSchools rating
- 8/10Coulter Grove Intermediate SchoolGrades: 4-7Distance: 0.2 mi
- 8/10Maryville High SchoolGrades: 10-12Distance: 1.8 mi
- 10/10John Sevier Elementary SchoolGrades: PK-3Distance: 0.8 mi
Schools provided by the listing agent
- Elementary: John Sevier
- Middle: Coulter Grove
- High: Maryville
Source: East Tennessee Realtors. This data may not be complete. We recommend contacting the local school district to confirm school assignments for this home.
Get pre-qualified for a loan
At Zillow Home Loans, we can pre-qualify you in as little as 5 minutes with no impact to your credit score.An equal housing lender. NMLS #10287.
