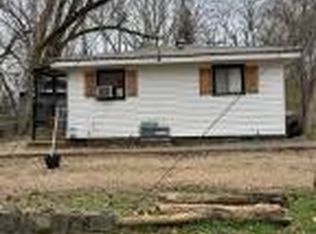Great Price !! 3 bedroom home needing TLC... 3 bedroom 1 bath partial unfinished basement, fenced back yard, metal roof approx 2 years old and all windows except 2 replaced approx 2 yrs ago. Home has some hardwood flooring, central heat and air do not work, currently use gas space heat and window air. Whirlpool tub does not work,. Home needs various repairs and updates. Range and refrigerator do not convey, seller plans to keep them. Property line splits carport at left side of house, see partial concrete wall under carport. Carport is owned by neighbor but this owner uses right side of it. End of Street Location, great for kids, and near Woodland Heights School.
This property is off market, which means it's not currently listed for sale or rent on Zillow. This may be different from what's available on other websites or public sources.
