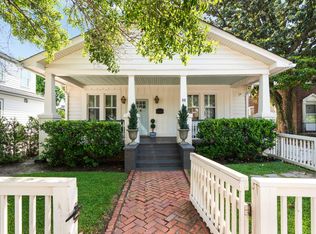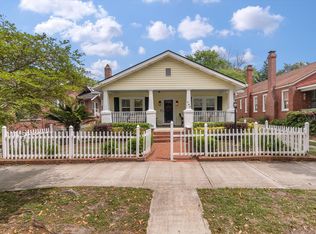Features a large yard, separate 98sf workshop, covered carport and full fenced yard with remote controlled electronic gate access. The design of and flow of this home is quite gracious with a formal foyer entry, downstairs full guest bath, living room with French doors, full dining room complete with gas fireplace, and large eat-in kitchen with side door access a large side porch that extends across the side, this is in addition to the full front porch.An interesting historic detail not present in many homes is both a formal staircase at the front of the home as well as a back staircase from the kitchen area. Upstairs are three bedrooms and two full baths. All rooms have excellent natural light. This home has gone through a number of upgrades and improvements over recent years and is move-in ready. With extensive new construction and renovations in the area, coupled with the new Sundrops Montessori school near by, this is a vibrant area to be.
This property is off market, which means it's not currently listed for sale or rent on Zillow. This may be different from what's available on other websites or public sources.

