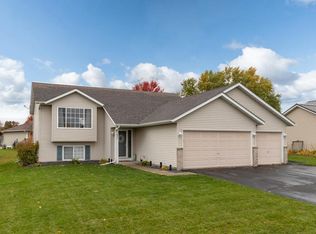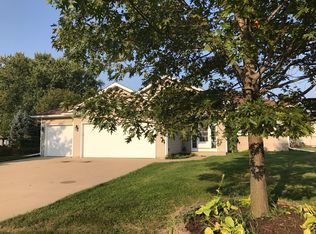Closed
$340,000
806 Rodeo Dr SE, Pine Island, MN 55963
5beds
2,952sqft
Single Family Residence
Built in 2002
9,583.2 Square Feet Lot
$375,000 Zestimate®
$115/sqft
$2,841 Estimated rent
Home value
$375,000
$356,000 - $394,000
$2,841/mo
Zestimate® history
Loading...
Owner options
Explore your selling options
What's special
Discover the essence of comfort in this move-in ready 1-story ranch home in Pine Island. Boasting three main floor bedrooms with the primary having a private bathroom and walk-in closet, open floor plan, 36” wide doors, main floor laundry, and recently finished basement with two additional bedrooms making it a 5-bedroom, 3-bath home with an attached 2-car garage. This home combines style and functionally inside and out. The vaulted ceiling of the main floor and large windows allows a lot of natural light. In the lower level has an open family room and rec space with a wet bar. Additionally, there is a large storage room set up with shelving. Outside there are great spot to enjoy the evening on the front porch or backyard deck and paver patio. You are definitely going to want to check this home out in person!
Zillow last checked: 8 hours ago
Listing updated: February 08, 2025 at 11:26pm
Listed by:
Christopher Hus 507-398-9166,
Re/Max Results
Bought with:
Coldwell Banker Realty
Source: NorthstarMLS as distributed by MLS GRID,MLS#: 6474840
Facts & features
Interior
Bedrooms & bathrooms
- Bedrooms: 5
- Bathrooms: 3
- Full bathrooms: 2
- 3/4 bathrooms: 1
Bedroom 1
- Level: Main
- Area: 154 Square Feet
- Dimensions: 11 x 14
Bedroom 2
- Level: Main
- Area: 121 Square Feet
- Dimensions: 11 x 11
Bedroom 3
- Level: Main
- Area: 110 Square Feet
- Dimensions: 10 x 11
Bedroom 4
- Level: Lower
- Area: 110 Square Feet
- Dimensions: 10 x 11
Bedroom 5
- Level: Lower
- Area: 110 Square Feet
- Dimensions: 10 x 11
Other
- Level: Lower
- Area: 140 Square Feet
- Dimensions: 10 x 14
Dining room
- Level: Main
- Area: 168 Square Feet
- Dimensions: 12 x 14
Family room
- Level: Lower
- Area: 252 Square Feet
- Dimensions: 14 x 18
Kitchen
- Level: Main
- Area: 140 Square Feet
- Dimensions: 10 x 14
Laundry
- Level: Main
- Area: 40 Square Feet
- Dimensions: 5 x 8
Living room
- Level: Main
- Area: 238 Square Feet
- Dimensions: 14 x 17
Storage
- Level: Lower
- Area: 200 Square Feet
- Dimensions: 10 x 20
Heating
- Forced Air
Cooling
- Central Air
Appliances
- Included: Air-To-Air Exchanger, Dishwasher, Disposal, Dryer, Microwave, Range, Refrigerator, Washer, Water Softener Owned
Features
- Basement: Drain Tiled,Egress Window(s),Finished,Full,Concrete,Sump Pump
- Has fireplace: No
Interior area
- Total structure area: 2,952
- Total interior livable area: 2,952 sqft
- Finished area above ground: 1,476
- Finished area below ground: 1,250
Property
Parking
- Total spaces: 2
- Parking features: Attached, Concrete, Garage Door Opener
- Attached garage spaces: 2
- Has uncovered spaces: Yes
- Details: Garage Door Height (8), Garage Door Width (16)
Accessibility
- Accessibility features: Doors 36"+
Features
- Levels: One
- Stories: 1
- Patio & porch: Deck, Patio
Lot
- Size: 9,583 sqft
- Dimensions: 77 x 122
Details
- Foundation area: 1476
- Parcel number: 850511062244
- Zoning description: Residential-Single Family
Construction
Type & style
- Home type: SingleFamily
- Property subtype: Single Family Residence
Materials
- Brick/Stone, Vinyl Siding, Frame
- Roof: Age 8 Years or Less,Asphalt
Condition
- Age of Property: 23
- New construction: No
- Year built: 2002
Utilities & green energy
- Electric: Circuit Breakers
- Gas: Natural Gas
- Sewer: City Sewer/Connected
- Water: City Water/Connected
Community & neighborhood
Location
- Region: Pine Island
- Subdivision: Bach Estates 4th
HOA & financial
HOA
- Has HOA: No
Price history
| Date | Event | Price |
|---|---|---|
| 2/9/2024 | Sold | $340,000+4.6%$115/sqft |
Source: | ||
| 1/21/2024 | Pending sale | $325,000$110/sqft |
Source: | ||
| 1/10/2024 | Listed for sale | $325,000+76.2%$110/sqft |
Source: | ||
| 12/13/2017 | Sold | $184,500-3.7%$63/sqft |
Source: Public Record Report a problem | ||
| 3/5/2009 | Sold | $191,500$65/sqft |
Source: | ||
Public tax history
| Year | Property taxes | Tax assessment |
|---|---|---|
| 2024 | $5,524 | $327,600 -3.3% |
| 2023 | -- | $338,700 +9.7% |
| 2022 | $5,504 +14.6% | $308,800 +7% |
Find assessor info on the county website
Neighborhood: 55963
Nearby schools
GreatSchools rating
- 5/10Pine Island Middle SchoolGrades: 5-8Distance: 0.2 mi
- 8/10Pine Island SecondaryGrades: 9-12Distance: 0.2 mi
- 7/10Pine Island Elementary SchoolGrades: PK-4Distance: 1.8 mi
Get a cash offer in 3 minutes
Find out how much your home could sell for in as little as 3 minutes with a no-obligation cash offer.
Estimated market value
$375,000

