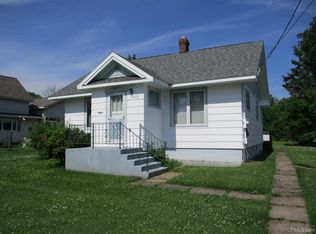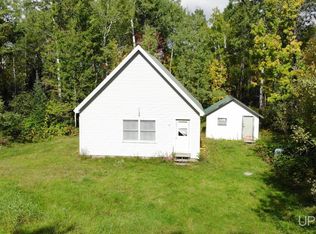Cute & Cozy 2 bedroom, 1 bath home in Ontonagon, Michigan. There is a large living room with newly updated flooring, built in storage, spacious kitchen area, main level laundry in the full bathroom and a full unfinished basement awaiting your finishing touches. Large back yard, detached garage and easy access from a year-round road. Beautiful Lake Superior is just minutes away as well as all the city conveniences. The area is packed full of recreation to include but not limited to snowmobiling, ATVing, hiking and skiing. Property taxes may change w/ ownership & should be verified w/ local tax assessor. Home comes partially furnished and would be a perfect starter, retirement or vacation getaway in the beautiful Upper Peninsula of Michigan.
For sale
$84,900
806 Rockland Rd, Ontonagon, MI 49953
2beds
952sqft
Est.:
Single Family Residence
Built in 1935
4,987 Square Feet Lot
$-- Zestimate®
$89/sqft
$-- HOA
What's special
Detached garageFull unfinished basementMain level laundryBuilt in storageNewly updated flooringSpacious kitchen area
- 43 days |
- 840 |
- 25 |
Zillow last checked: 8 hours ago
Listing updated: December 03, 2025 at 09:49am
Listed by:
THE MARTIN & DUMAS TEAM 715-891-6686,
REDMAN REALTY GROUP, LLC 715-358-0450
Source: GNMLS,MLS#: 214863
Tour with a local agent
Facts & features
Interior
Bedrooms & bathrooms
- Bedrooms: 2
- Bathrooms: 1
- Full bathrooms: 1
Primary bedroom
- Level: First
- Dimensions: 11'8x13'6
Bedroom
- Level: First
- Dimensions: 10'4x13'6
Bathroom
- Level: First
Entry foyer
- Level: First
- Dimensions: 3'7x4'5
Kitchen
- Level: First
- Dimensions: 7'9x13'5
Living room
- Level: First
- Dimensions: 25x13'5
Heating
- Hot Water, Natural Gas
Appliances
- Included: Dryer, Electric Oven, Electric Range, Electric Water Heater, Microwave, Refrigerator, Range Hood, Washer
- Laundry: Main Level
Features
- Flooring: Carpet, Laminate
- Basement: Full,Unfinished
- Attic: Scuttle
- Has fireplace: No
- Fireplace features: None
Interior area
- Total structure area: 952
- Total interior livable area: 952 sqft
- Finished area above ground: 952
- Finished area below ground: 0
Property
Parking
- Total spaces: 2
- Parking features: Detached, Garage, One Car Garage, Driveway
- Garage spaces: 1
- Has uncovered spaces: Yes
Features
- Levels: One
- Stories: 1
- Frontage length: 0,0
Lot
- Size: 4,987 Square Feet
- Dimensions: 100 x 50
- Features: Level, Rural Lot
Details
- Parcel number: 4108101000
Construction
Type & style
- Home type: SingleFamily
- Architectural style: Ranch,One Story
- Property subtype: Single Family Residence
Materials
- Vinyl Siding
- Foundation: Block
- Roof: Composition,Shingle
Condition
- Year built: 1935
Utilities & green energy
- Electric: Circuit Breakers
- Sewer: Public Sewer
- Water: Public
Community & HOA
Community
- Subdivision: Cameron & Rhodes Add
Location
- Region: Ontonagon
Financial & listing details
- Price per square foot: $89/sqft
- Tax assessed value: $63,100
- Annual tax amount: $817
- Date on market: 10/28/2025
- Ownership: Fee Simple
- Road surface type: Paved
Estimated market value
Not available
Estimated sales range
Not available
Not available
Price history
Price history
| Date | Event | Price |
|---|---|---|
| 10/28/2025 | Listed for sale | $84,900-0.1%$89/sqft |
Source: | ||
| 10/1/2025 | Listing removed | $85,000$89/sqft |
Source: | ||
| 8/4/2025 | Price change | $85,000-7.6%$89/sqft |
Source: | ||
| 6/13/2025 | Price change | $92,000-7.9%$97/sqft |
Source: | ||
| 4/15/2025 | Price change | $99,900-9.1%$105/sqft |
Source: | ||
Public tax history
Public tax history
| Year | Property taxes | Tax assessment |
|---|---|---|
| 2024 | $817 +47.2% | $31,550 +37.8% |
| 2023 | $555 +1.9% | $22,900 +15.1% |
| 2022 | $544 | $19,900 +14% |
Find assessor info on the county website
BuyAbility℠ payment
Est. payment
$446/mo
Principal & interest
$329
Property taxes
$87
Home insurance
$30
Climate risks
Neighborhood: 49953
Nearby schools
GreatSchools rating
- 6/10Ontonagon Area Jr/Sr High SchoolGrades: K-12Distance: 0.9 mi
- Loading
- Loading

