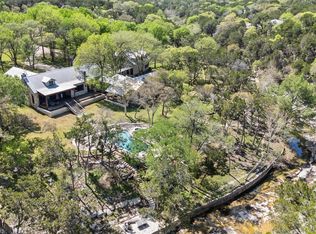Tucked away on a quiet, private street in the heart of Westwood, this spacious and stylish Westlake home is a rare rental opportunity. Just 10 minutes from downtown and close to top-rated schools and shopping, the location offers both tranquility and convenience. The thoughtfully designed two-story layout includes 4 spacious bedrooms (2 on each level) and 3 updated bathrooms. A newly renovated kitchen features a large designer walk-in pantry, ideal for those who love to cook and entertain. Situated on a half-acre lot, the property features a gated pool, outdoor BBQ area, ample patio space, a detached 2-car garage, and a single carport perfect for relaxed outdoor living. Inside, designer wallpaper, statement lighting and seagrass carpet provide luxury appeal throughout. Pet-friendly with owner approval, this home is offered partially (as is) or unfurnished and includes regular lawn and pool maintenance in the rent. Zoned to highly acclaimed Eanes ISD schools Eanes Elementary, Hill Country Middle, and Westlake High it's ready for immediate move-in. Don't miss this hidden gem in one of Austin's most desirable neighborhoods!
House for rent
$9,500/mo
806 Rock Creek Dr, West Lake Hills, TX 78746
4beds
3,184sqft
Price may not include required fees and charges.
Singlefamily
Available now
Cats, dogs OK
Central air, electric, ceiling fan
Electric dryer hookup laundry
4 Garage spaces parking
Electric, central, fireplace
What's special
- 4 days
- on Zillow |
- -- |
- -- |
Travel times
Facts & features
Interior
Bedrooms & bathrooms
- Bedrooms: 4
- Bathrooms: 3
- Full bathrooms: 3
Heating
- Electric, Central, Fireplace
Cooling
- Central Air, Electric, Ceiling Fan
Appliances
- Included: Dishwasher, Disposal, Double Oven, Microwave, Oven, Refrigerator, Stove, WD Hookup
- Laundry: Electric Dryer Hookup, Hookups, In Hall, Inside, Laundry Room, Lower Level, Washer Hookup
Features
- Bookcases, Ceiling Fan(s), Chandelier, Double Vanity, Electric Dryer Hookup, High Ceilings, Interior Steps, Multiple Living Areas, Open Floorplan, Pantry, Primary Bedroom on Main, Quartz Counters, Storage, WD Hookup, Walk-In Closet(s), Washer Hookup
- Flooring: Carpet, Tile, Wood
- Has fireplace: Yes
Interior area
- Total interior livable area: 3,184 sqft
Property
Parking
- Total spaces: 4
- Parking features: Carport, Garage, Covered, Other
- Has garage: Yes
- Has carport: Yes
- Details: Contact manager
Features
- Stories: 2
- Exterior features: Contact manager
- Has private pool: Yes
Details
- Parcel number: 113250
Construction
Type & style
- Home type: SingleFamily
- Property subtype: SingleFamily
Materials
- Roof: Metal
Condition
- Year built: 1980
Community & HOA
HOA
- Amenities included: Pool
Location
- Region: West Lake Hills
Financial & listing details
- Lease term: 12 Months
Price history
| Date | Event | Price |
|---|---|---|
| 7/5/2025 | Listed for rent | $9,500+11.8%$3/sqft |
Source: Unlock MLS #3940323 | ||
| 10/13/2024 | Listing removed | $8,500$3/sqft |
Source: Unlock MLS #5212323 | ||
| 8/9/2024 | Listed for rent | $8,500$3/sqft |
Source: Unlock MLS #5212323 | ||
| 4/29/2016 | Sold | -- |
Source: Agent Provided | ||
| 11/19/2015 | Listing removed | $1,145,000$360/sqft |
Source: Berkshire Hathaway TX Realty #8215491 | ||
![[object Object]](https://photos.zillowstatic.com/fp/b119b024c494eb64bc1ca8921fd6361d-p_i.jpg)
