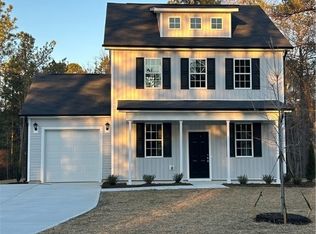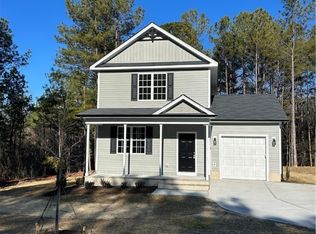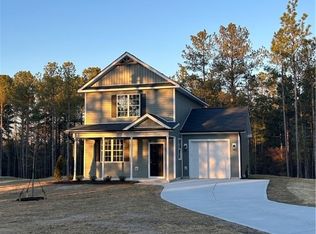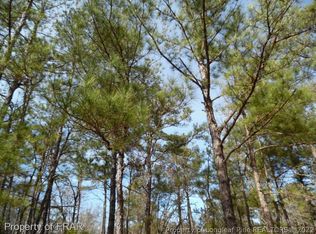Sold for $285,000
$285,000
806 Roberts Rd, Sanford, NC 27332
3beds
1,468sqft
Single Family Residence
Built in 2024
-- sqft lot
$286,300 Zestimate®
$194/sqft
$1,744 Estimated rent
Home value
$286,300
$261,000 - $315,000
$1,744/mo
Zestimate® history
Loading...
Owner options
Explore your selling options
What's special
Another quality home by SBM Homes LLC. The popular J-Lynn plan features 3 bedrooms, 2.5 bathrooms. LVP throughout the first floor / LVT in the laundry and bathrooms / carpet on stairs and in bedrooms! Beautiful QUARTZ counter tops in kitchen AND bathrooms. First floor features a nice size open family room with dining area that leads out to the back covered porch. Lots of windows bring in all the natural light. The open kitchen has pristine white cabinets and lots of counter space. Walk in laundry room with LVT flooring and a half bath round out the first floor. The second floor features the master bedroom as well as two secondary bedrooms. Hall bath has tub/shower combination with QUARTZ counters and LVT floors. Master bedroom has a walk in closet. Master bath has a double vanity, a walk in shower, QUARTZ counters and LVT floors. Home has a single attached garage w/ remote, concrete driveway and covered front AND back porches. Lot is over 2 acres and there are NO city taxes!
Zillow last checked: 8 hours ago
Listing updated: October 27, 2025 at 12:48pm
Listed by:
LORI BYRD,
MANNING REALTY,
ANDREE FREEMAN,
MANNING REALTY
Bought with:
REGGIE MAGWOOD, 349555
ERA STROTHER REAL ESTATE
Source: LPRMLS,MLS#: 735993 Originating MLS: Longleaf Pine Realtors
Originating MLS: Longleaf Pine Realtors
Facts & features
Interior
Bedrooms & bathrooms
- Bedrooms: 3
- Bathrooms: 3
- Full bathrooms: 2
- 1/2 bathrooms: 1
Heating
- Heat Pump
Cooling
- Central Air
Appliances
- Included: Dishwasher, Electric Range, Microwave
- Laundry: Main Level
Features
- Ceiling Fan(s), Double Vanity, Open Concept, Quartz Counters, Walk-In Closet(s)
- Flooring: Carpet, Luxury Vinyl, Luxury VinylPlank, Luxury VinylTile
- Basement: None
- Has fireplace: No
- Fireplace features: Factory Built
Interior area
- Total interior livable area: 1,468 sqft
Property
Parking
- Total spaces: 1
- Parking features: Attached, Garage
- Attached garage spaces: 1
Features
- Levels: Two
- Stories: 2
- Patio & porch: Rear Porch, Covered, Front Porch, Porch
- Exterior features: Porch
Lot
- Features: 2-3 Acres
Details
- Parcel number: 9586398673
- Special conditions: None
Construction
Type & style
- Home type: SingleFamily
- Architectural style: Two Story
- Property subtype: Single Family Residence
Materials
- Vinyl Siding
Condition
- New Construction
- New construction: Yes
- Year built: 2024
Details
- Warranty included: Yes
Utilities & green energy
- Sewer: Septic Tank
- Water: Public
Community & neighborhood
Security
- Security features: Smoke Detector(s)
Community
- Community features: Gutter(s)
Location
- Region: Sanford
- Subdivision: None
Other
Other facts
- Listing terms: Cash,New Loan
- Ownership: Less than a year
Price history
| Date | Event | Price |
|---|---|---|
| 9/25/2025 | Sold | $285,000$194/sqft |
Source: | ||
| 8/26/2025 | Pending sale | $285,000$194/sqft |
Source: | ||
| 8/1/2025 | Price change | $285,000-3.4%$194/sqft |
Source: | ||
| 5/20/2025 | Price change | $295,000-3.2%$201/sqft |
Source: | ||
| 12/11/2024 | Listed for sale | $304,900+1.7%$208/sqft |
Source: | ||
Public tax history
Tax history is unavailable.
Neighborhood: Barbecue
Nearby schools
GreatSchools rating
- 3/10Highland ElementaryGrades: K-5Distance: 0.9 mi
- 6/10Highland MiddleGrades: 6-8Distance: 1.1 mi
- 3/10Western Harnett HighGrades: 9-12Distance: 4.4 mi
Schools provided by the listing agent
- Middle: Highland Middle School
- High: Western Harnett High School
Source: LPRMLS. This data may not be complete. We recommend contacting the local school district to confirm school assignments for this home.
Get pre-qualified for a loan
At Zillow Home Loans, we can pre-qualify you in as little as 5 minutes with no impact to your credit score.An equal housing lender. NMLS #10287.
Sell for more on Zillow
Get a Zillow Showcase℠ listing at no additional cost and you could sell for .
$286,300
2% more+$5,726
With Zillow Showcase(estimated)$292,026



