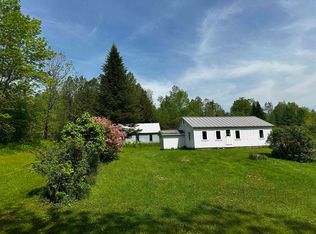Closed
Listed by:
The Hammond Team,
KW Vermont Phone:802-654-8500
Bought with: BHHS Vermont Realty Group/Middlebury
$640,000
806 Robert Young Road, Starksboro, VT 05487
3beds
2,160sqft
Farm
Built in 1991
10 Acres Lot
$649,200 Zestimate®
$296/sqft
$2,818 Estimated rent
Home value
$649,200
Estimated sales range
Not available
$2,818/mo
Zestimate® history
Loading...
Owner options
Explore your selling options
What's special
This farmhouse was only built 1991 but was designed to model a 19th century farmhouse. Step inside into the spacious kitchen and you’ll immediately be drawn to the stunning mountain views. The dining room provides access out to the back deck. Spacious living room with a fieldstone fireplace. Around the corner you’ll find a flexible space that could be used as a formal sitting room, playroom, office or space for your favorite hobby. There is a convenient half bath. Upstairs, you’ll find 3 bedrooms and a remodeled bathroom with both a clawfoot soaking tub and standup shower. Head to the 3rd floor and you’ll find another entire level of space. Use as an office or recreational space – plus there is unfinished space for storage. The walkout basement has a woodstove for an additional heat source along with a laundry area. From the large deck, you’ll enjoy views of Mt Ellen and Mt Abe. 2 car detached garage with a full 2nd level. Less than 30 minutes to Mad River Glen, Sugarbush or Middlebury. This home provides peace, serenity and privacy
Zillow last checked: 8 hours ago
Listing updated: February 07, 2025 at 08:02am
Listed by:
The Hammond Team,
KW Vermont Phone:802-654-8500
Bought with:
Jan Bark
BHHS Vermont Realty Group/Middlebury
Source: PrimeMLS,MLS#: 5022435
Facts & features
Interior
Bedrooms & bathrooms
- Bedrooms: 3
- Bathrooms: 2
- Full bathrooms: 1
- 1/2 bathrooms: 1
Heating
- Oil, Wood, Baseboard, Hot Water, Wood Stove
Cooling
- None
Appliances
- Included: Dishwasher, Dryer, Gas Range, Refrigerator, Washer
- Laundry: In Basement
Features
- Kitchen/Dining, Living/Dining, Natural Light
- Flooring: Carpet, Tile, Wood
- Basement: Concrete Floor,Daylight,Full,Interior Stairs,Storage Space,Unfinished,Walkout,Interior Access,Exterior Entry,Interior Entry
- Number of fireplaces: 1
- Fireplace features: 1 Fireplace
Interior area
- Total structure area: 3,288
- Total interior livable area: 2,160 sqft
- Finished area above ground: 2,160
- Finished area below ground: 0
Property
Parking
- Total spaces: 2
- Parking features: Gravel, Driveway, Garage, Detached
- Garage spaces: 2
- Has uncovered spaces: Yes
Features
- Levels: 3
- Stories: 3
- Patio & porch: Porch, Covered Porch
- Has view: Yes
- View description: Mountain(s)
Lot
- Size: 10 Acres
- Features: Country Setting, Landscaped
Details
- Parcel number: 61519310650
- Zoning description: Residential
Construction
Type & style
- Home type: SingleFamily
- Property subtype: Farm
Materials
- Wood Siding
- Foundation: Poured Concrete
- Roof: Asphalt Shingle,Standing Seam
Condition
- New construction: No
- Year built: 1991
Utilities & green energy
- Electric: Circuit Breakers
- Sewer: Leach Field, Private Sewer, Septic Tank
- Utilities for property: Other
Community & neighborhood
Security
- Security features: HW/Batt Smoke Detector
Location
- Region: Starksboro
Other
Other facts
- Road surface type: Dirt
Price history
| Date | Event | Price |
|---|---|---|
| 2/7/2025 | Sold | $640,000-1.2%$296/sqft |
Source: | ||
| 11/18/2024 | Listed for sale | $648,000$300/sqft |
Source: | ||
Public tax history
| Year | Property taxes | Tax assessment |
|---|---|---|
| 2024 | -- | $547,300 +73.5% |
| 2023 | -- | $315,500 |
| 2022 | -- | $315,500 |
Find assessor info on the county website
Neighborhood: 05487
Nearby schools
GreatSchools rating
- 6/10Robinson SchoolGrades: PK-6Distance: 4.5 mi
- 5/10Mount Abraham Uhsd #28Grades: 7-12Distance: 5.3 mi

Get pre-qualified for a loan
At Zillow Home Loans, we can pre-qualify you in as little as 5 minutes with no impact to your credit score.An equal housing lender. NMLS #10287.
