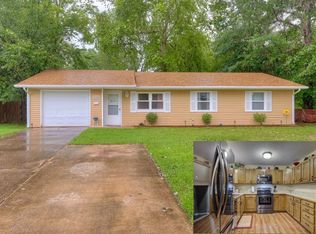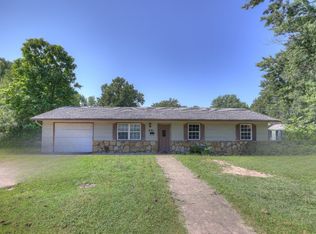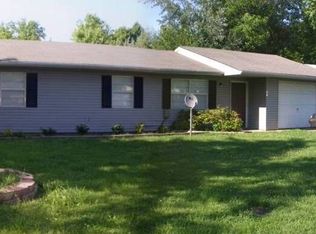Closed
Price Unknown
806 Riverside Drive, Neosho, MO 64850
4beds
1,432sqft
Single Family Residence
Built in 1974
0.3 Acres Lot
$180,000 Zestimate®
$--/sqft
$1,398 Estimated rent
Home value
$180,000
$169,000 - $191,000
$1,398/mo
Zestimate® history
Loading...
Owner options
Explore your selling options
What's special
Every surface has been updated! Open kitchen, living & dining area with all new cabinets, appliances, sheet rock and flooring thru out. 4 th bedroom, office space or 2nd family room is your choice in this layout. Newer Windows & siding 2021. Back deck, fully fenced back yard and storage shed for all your stuff! Established neighborhood, Benton Schools, walking distance to trails, National Fish Hatchery and close to Downtown Neosho/Morris park. Come see today!
Zillow last checked: 8 hours ago
Listing updated: August 02, 2024 at 02:55pm
Listed by:
Osborne Team 417-437-8650,
PRO 100 Inc., REALTORS
Bought with:
The Ferguson Team
Keller Williams Realty Elevate
Source: SOMOMLS,MLS#: 60224229
Facts & features
Interior
Bedrooms & bathrooms
- Bedrooms: 4
- Bathrooms: 2
- Full bathrooms: 2
Primary bedroom
- Area: 253.5
- Dimensions: 19.5 x 13
Bedroom 2
- Area: 94.94
- Dimensions: 10.1 x 9.4
Bedroom 3
- Area: 138
- Dimensions: 11.5 x 12
Bedroom 4
- Area: 117.52
- Dimensions: 11.3 x 10.4
Other
- Area: 190.32
- Dimensions: 18.3 x 10.4
Living room
- Area: 232.14
- Dimensions: 15.9 x 14.6
Heating
- Central, Forced Air, Electric
Cooling
- Ceiling Fan(s), Central Air
Appliances
- Included: Dishwasher, Disposal, Electric Water Heater, Free-Standing Electric Oven, Microwave, Refrigerator
- Laundry: Main Level, W/D Hookup
Features
- Laminate Counters, Other Counters
- Flooring: Carpet, Laminate, Vinyl
- Doors: Storm Door(s)
- Windows: Double Pane Windows
- Has basement: No
- Attic: Access Only:No Stairs
- Has fireplace: No
Interior area
- Total structure area: 1,432
- Total interior livable area: 1,432 sqft
- Finished area above ground: 1,432
- Finished area below ground: 0
Property
Features
- Levels: One
- Stories: 1
- Patio & porch: Deck, Front Porch
- Exterior features: Cable Access, Rain Gutters
- Fencing: Chain Link
- Has view: Yes
- View description: City
Lot
- Size: 0.30 Acres
- Dimensions: 109 x 129 x Irr
- Features: Level
Details
- Additional structures: Shed(s)
- Parcel number: 5184080
Construction
Type & style
- Home type: SingleFamily
- Architectural style: Ranch
- Property subtype: Single Family Residence
Materials
- Vinyl Siding, Frame
- Foundation: Block, Slab
- Roof: Composition
Condition
- Year built: 1974
Utilities & green energy
- Sewer: Public Sewer
- Water: Public
Community & neighborhood
Location
- Region: Neosho
- Subdivision: Hickory Creek Estates
Other
Other facts
- Listing terms: Cash,Conventional,FHA,USDA/RD,VA Loan
- Road surface type: Concrete
Price history
| Date | Event | Price |
|---|---|---|
| 3/29/2023 | Sold | -- |
Source: | ||
| 2/20/2023 | Pending sale | $144,500$101/sqft |
Source: | ||
| 2/10/2023 | Listed for sale | $144,500$101/sqft |
Source: | ||
| 2/7/2023 | Pending sale | $144,500$101/sqft |
Source: | ||
| 1/28/2023 | Price change | $144,500-3.3%$101/sqft |
Source: | ||
Public tax history
| Year | Property taxes | Tax assessment |
|---|---|---|
| 2024 | $792 +0.3% | $14,390 |
| 2023 | $790 +15% | $14,390 +14.9% |
| 2021 | $687 +4.5% | $12,520 -3.5% |
Find assessor info on the county website
Neighborhood: 64850
Nearby schools
GreatSchools rating
- 3/10Benton Elementary SchoolGrades: K-4Distance: 0.4 mi
- 5/10Neosho Jr. High SchoolGrades: 7-8Distance: 3 mi
- 3/10Neosho High SchoolGrades: 9-12Distance: 1.4 mi
Schools provided by the listing agent
- Elementary: Benton
- Middle: Neosho
- High: Neosho
Source: SOMOMLS. This data may not be complete. We recommend contacting the local school district to confirm school assignments for this home.


