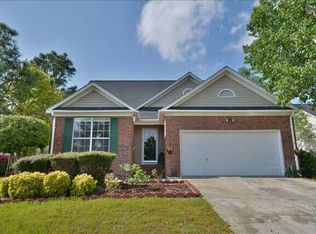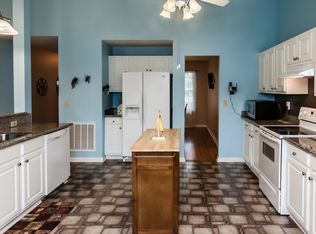Nice two story home close to Shopping and Schools. Large living and Dining Rooms both have ceiling fans. Fireplace in Living room. Large Eatin kitchen with Island and built in Microwave. Master Bedroom with Private Bath, fourth bedroom is room over Garage but has closet. Deck on back with Partial Wood Fence. Won't last long.
This property is off market, which means it's not currently listed for sale or rent on Zillow. This may be different from what's available on other websites or public sources.

