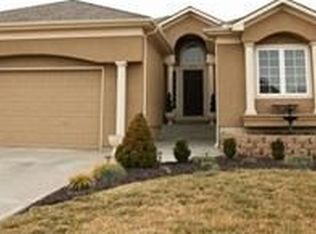New Construction Ranch home with several upgrades throughout. This home features an open concept main floor with wood floors throughout. The kitchen is equipped with custom cabinets, an oversized island, granite countertops, tile backsplash and stainless steel appliances. The master bathroom and closet will not disappoint with an oversized walk-in closet and shower. The lower level is equipped with an additional bedroom, tons of storage, and full bath.
This property is off market, which means it's not currently listed for sale or rent on Zillow. This may be different from what's available on other websites or public sources.
