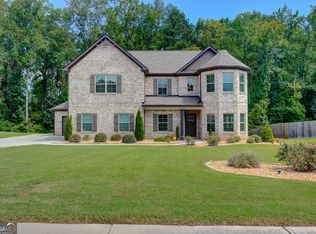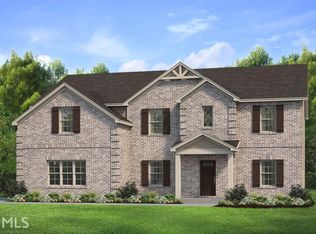Closed
$499,000
806 Relic Rdg, Hampton, GA 30228
5beds
3,480sqft
Single Family Residence
Built in 2020
511 Acres Lot
$493,000 Zestimate®
$143/sqft
$3,125 Estimated rent
Home value
$493,000
$444,000 - $552,000
$3,125/mo
Zestimate® history
Loading...
Owner options
Explore your selling options
What's special
MOVE IN READY HOME with MOTIVATED SELLER that's offering up to 11,000 in closing costs and ALL STAINLESS STEEL KITCHEN APPLIANCES & WASHER/DRYER INCLUDED! This spacious and inviting 5 BEDROOM 3 FULL BATHS, 3 Car garage home sits on an enormous premium lot located in the sought after neighborhood. With over 3480+ sq ft, it provides plenty of room to grow and thrive. Features formal dining room with coffered ceilings, separate living room, open concept family room with spacious full bedroom and bath on main level. Beautiful gourmet style kitchen that is designed to meet all of your culinary needs and combines size and functionality, boasting a spacious island, granite counter tops, stainless steel appliances with double wall ovens and stylish tile backsplash and walk in pantry. Second level offers enormous master suite with dual sink vanities and separate tub and tile shower. Spacious walk in closet! Also features Media room w/ bowed windows- can be play area for the kids or man cave - You name it! Enormous fenced backyard with extended patio slab perfect for entertaining with family and friends. Traditions at Crystal Lake is conveniently located within 3 miles of dining and shopping and so much more! DPA programs available with Preferred lenders Ameris Bank and WellsFargo! Create lasting memories in this beautiful and spacious home. Let's make this house your new home TODAY!
Zillow last checked: 8 hours ago
Listing updated: May 27, 2025 at 11:29am
Listed by:
Lele Richardson 678-614-3081,
Lele Richardson Realty & Associates
Bought with:
Akia Shaw, 381973
Atlanta Communities
Source: GAMLS,MLS#: 10490659
Facts & features
Interior
Bedrooms & bathrooms
- Bedrooms: 5
- Bathrooms: 3
- Full bathrooms: 3
- Main level bathrooms: 1
- Main level bedrooms: 1
Heating
- Central, Dual
Cooling
- Central Air, Dual
Appliances
- Included: Cooktop, Dishwasher, Disposal, Double Oven, Dryer, Microwave, Oven, Refrigerator, Stainless Steel Appliance(s), Washer
- Laundry: In Hall
Features
- Double Vanity, Separate Shower, Vaulted Ceiling(s), Walk-In Closet(s)
- Flooring: Carpet, Other
- Basement: None
- Number of fireplaces: 1
- Fireplace features: Family Room
Interior area
- Total structure area: 3,480
- Total interior livable area: 3,480 sqft
- Finished area above ground: 3,480
- Finished area below ground: 0
Property
Parking
- Total spaces: 3
- Parking features: Attached, Garage, Garage Door Opener, Kitchen Level, Side/Rear Entrance
- Has attached garage: Yes
Features
- Levels: Two
- Stories: 2
- Exterior features: Other
- Fencing: Back Yard
Lot
- Size: 511 Acres
- Features: Cul-De-Sac, Level, Private
Details
- Parcel number: 017C01119000
Construction
Type & style
- Home type: SingleFamily
- Architectural style: Brick Front
- Property subtype: Single Family Residence
Materials
- Wood Siding
- Roof: Composition
Condition
- Resale
- New construction: No
- Year built: 2020
Utilities & green energy
- Sewer: Public Sewer
- Water: Public
- Utilities for property: Natural Gas Available, Sewer Connected, Underground Utilities
Community & neighborhood
Community
- Community features: Playground
Location
- Region: Hampton
- Subdivision: Traditions at Crystal Lake
HOA & financial
HOA
- Has HOA: Yes
- HOA fee: $320 annually
- Services included: None
Other
Other facts
- Listing agreement: Exclusive Right To Sell
- Listing terms: Cash,Conventional,FHA,USDA Loan,VA Loan
Price history
| Date | Event | Price |
|---|---|---|
| 5/23/2025 | Sold | $499,000$143/sqft |
Source: | ||
| 5/8/2025 | Pending sale | $499,000$143/sqft |
Source: | ||
| 4/4/2025 | Price change | $499,000-1.8%$143/sqft |
Source: | ||
| 4/1/2025 | Listed for sale | $508,000$146/sqft |
Source: | ||
| 4/1/2025 | Listing removed | $508,000$146/sqft |
Source: | ||
Public tax history
| Year | Property taxes | Tax assessment |
|---|---|---|
| 2024 | $6,762 +14.2% | $204,120 +6.5% |
| 2023 | $5,919 +5.5% | $191,720 +21.8% |
| 2022 | $5,612 +7.5% | $157,360 +11.8% |
Find assessor info on the county website
Neighborhood: 30228
Nearby schools
GreatSchools rating
- 4/10Dutchtown Elementary SchoolGrades: PK-5Distance: 1.2 mi
- 4/10Dutchtown Middle SchoolGrades: 6-8Distance: 1.8 mi
- 5/10Dutchtown High SchoolGrades: 9-12Distance: 1.6 mi
Schools provided by the listing agent
- Elementary: Dutchtown
- Middle: Dutchtown
- High: Dutchtown
Source: GAMLS. This data may not be complete. We recommend contacting the local school district to confirm school assignments for this home.
Get a cash offer in 3 minutes
Find out how much your home could sell for in as little as 3 minutes with a no-obligation cash offer.
Estimated market value$493,000
Get a cash offer in 3 minutes
Find out how much your home could sell for in as little as 3 minutes with a no-obligation cash offer.
Estimated market value
$493,000

