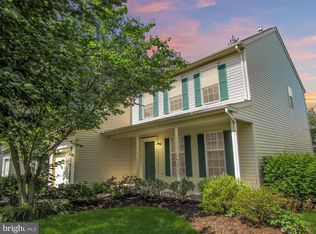Welcome to 806 Red Coat Road, offering you a flexible floorplan, with options to meet your needs. The front porch, rear deck, and patio will provide outdoor living comfort from relaxing to cook outs and al fresco dining. Your first floor has a generous foyer that opens to both the living areas and kitchen, complete with a tile floor, and guest closet. The powder room (vanity and tile floor) is tucked into the hallway, convenient but not to close. The living room (recessed lighting) is on the left, and flows into the dining room, trimmed out with a chandelier, crown molding and chair rail. Newer carpet through both rooms. The kitchen is in the center of the home, offering access to the deck. Newer stainless appliances include a refrigerator, gas range/oven, dishwasher, and microwave. The tile floor extends from the foyer into the kitchen. The 4th bedroom/inlaw suite/family room/home office wraps up the first floor along with a full bath set up for wheel chair use, fitted with support bars, and a shower stall. The master bedroom (ceiling fan) is in the rear of the home, with a walk in closet, and full bath, tile flooring, shower/tub combination, linen closet, medicine chest and vanity. Two additional bedrooms are dressed up with ceiling fans, carpeting, and closets. The hall bath has a tile floor, shower/tub combination, vanity, and linen closet. Washer/dryer on the second floor too! Your living space is extended in the daylight walkout finished basement, complete with a full bath. The L shaped room provides room for study/office/craft space plus a huge entertainment area, finished with carpeting and recessed lighting. Sliders give access to the patio, and back yard. The garage (half size) is good for storage and bikes, and ramp access to the home. Possible 100% financing available also. Area amenities include a generous selection of restaurants, entertainment venues, shopping including downtown Collegeville, and Providence Town. The Perkiomen Trail is nearby, along w
This property is off market, which means it's not currently listed for sale or rent on Zillow. This may be different from what's available on other websites or public sources.
