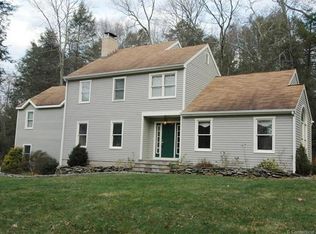Sold for $615,000
$615,000
806 Purchase Brook Road, Southbury, CT 06488
4beds
4,722sqft
Single Family Residence
Built in 2001
1.97 Acres Lot
$759,000 Zestimate®
$130/sqft
$5,806 Estimated rent
Home value
$759,000
$713,000 - $812,000
$5,806/mo
Zestimate® history
Loading...
Owner options
Explore your selling options
What's special
If you are looking for that elusive country home in a private setting, look no further! Bright and sunny with an abundance of natural light, this 4 bedroom Colonial offers peaceful and private living nestled in the highly sought after Purchase area of Southbury. Well built and maintained with multiple windows in every room, this home has it all. The main level offers a huge eat in kitchen with granite counters, island and sliders to deck and patio. Formal living and dining rooms with hardwood floors, huge sunken family room with a fireplace with wood stove insert, a half bath and an office which sits in the front of the house. Upstairs you will find 3 spacious bedrooms, a full bath, laundry area and a generously sized primary bedroom suite featuring an elegant bath with whirlpool tub, multifunction shower and spacious closet. Best of all, there is a fabulous gunite pool with a hot tub. As a bonus, there are two finished living spaces in the basement including a full bath and a steam sauna. Minutes to I-84, town center, shopping, movies and restaurants. This home is a must see! No showings after 4pm on weekends.
Zillow last checked: 8 hours ago
Listing updated: February 27, 2023 at 01:29pm
Listed by:
Patti Guarantano 203-231-9288,
William Pitt Sotheby's Int'l 860-927-1141
Bought with:
Deborah A. Laemmerhirt, REB.0758653
Keller Williams Realty
Source: Smart MLS,MLS#: 170539056
Facts & features
Interior
Bedrooms & bathrooms
- Bedrooms: 4
- Bathrooms: 4
- Full bathrooms: 3
- 1/2 bathrooms: 1
Primary bedroom
- Features: Ceiling Fan(s), Full Bath, Wall/Wall Carpet, Whirlpool Tub
- Level: Upper
- Area: 255 Square Feet
- Dimensions: 15 x 17
Bedroom
- Features: Wall/Wall Carpet
- Level: Upper
- Area: 168 Square Feet
- Dimensions: 12 x 14
Bedroom
- Features: Wall/Wall Carpet
- Level: Upper
- Area: 168 Square Feet
- Dimensions: 12 x 14
Bedroom
- Features: Wall/Wall Carpet
- Level: Upper
- Area: 144 Square Feet
- Dimensions: 12 x 12
Dining room
- Features: Bay/Bow Window, Hardwood Floor
- Level: Main
- Area: 210 Square Feet
- Dimensions: 14 x 15
Family room
- Features: Fireplace, Vaulted Ceiling(s), Wall/Wall Carpet
- Level: Main
- Area: 552 Square Feet
- Dimensions: 23 x 24
Kitchen
- Features: Granite Counters, Hardwood Floor, Sliders
- Level: Main
- Area: 364 Square Feet
- Dimensions: 14 x 26
Living room
- Features: Bay/Bow Window, Hardwood Floor
- Level: Main
- Area: 195 Square Feet
- Dimensions: 13 x 15
Office
- Features: Hardwood Floor
- Level: Main
- Area: 182 Square Feet
- Dimensions: 13 x 14
Heating
- Forced Air, Zoned, Oil
Cooling
- Central Air
Appliances
- Included: Electric Range, Oven/Range, Microwave, Range Hood, Refrigerator, Dishwasher, Washer, Dryer, Electric Water Heater
- Laundry: Upper Level
Features
- Wired for Data, Sauna, Smart Thermostat
- Doors: Storm Door(s), French Doors
- Windows: Storm Window(s), Thermopane Windows
- Basement: Finished,Heated,Interior Entry,Garage Access,Liveable Space,Storage Space
- Attic: Pull Down Stairs,Partially Finished,Storage
- Number of fireplaces: 1
Interior area
- Total structure area: 4,722
- Total interior livable area: 4,722 sqft
- Finished area above ground: 2,998
- Finished area below ground: 1,724
Property
Parking
- Total spaces: 2
- Parking features: Attached, Paved, Driveway, Garage Door Opener, Private, Asphalt, Gravel
- Attached garage spaces: 2
- Has uncovered spaces: Yes
Features
- Patio & porch: Deck, Patio
- Exterior features: Garden, Lighting, Stone Wall
- Has private pool: Yes
- Pool features: In Ground, Heated, Gunite
- Spa features: Heated
- Fencing: Partial,Stone
Lot
- Size: 1.97 Acres
- Features: Dry, Few Trees
Details
- Parcel number: 1333314
- Zoning: R-80
Construction
Type & style
- Home type: SingleFamily
- Architectural style: Colonial
- Property subtype: Single Family Residence
Materials
- Vinyl Siding
- Foundation: Concrete Perimeter
- Roof: Fiberglass
Condition
- New construction: No
- Year built: 2001
Utilities & green energy
- Sewer: Septic Tank
- Water: Well
- Utilities for property: Underground Utilities
Green energy
- Energy efficient items: Thermostat, Doors, Windows
Community & neighborhood
Community
- Community features: Golf, Health Club, Library, Medical Facilities, Park, Private Rec Facilities, Public Rec Facilities, Shopping/Mall
Location
- Region: Southbury
- Subdivision: The Purchase
Price history
| Date | Event | Price |
|---|---|---|
| 2/27/2023 | Sold | $615,000-1.6%$130/sqft |
Source: | ||
| 2/13/2023 | Contingent | $625,000$132/sqft |
Source: | ||
| 12/9/2022 | Listed for sale | $625,000+50.6%$132/sqft |
Source: | ||
| 2/16/2001 | Sold | $415,000+501.4%$88/sqft |
Source: | ||
| 3/27/2000 | Sold | $69,000$15/sqft |
Source: | ||
Public tax history
| Year | Property taxes | Tax assessment |
|---|---|---|
| 2025 | $9,836 +2.5% | $406,450 |
| 2024 | $9,592 +9.8% | $406,450 +4.7% |
| 2023 | $8,735 +4.8% | $388,200 +33.4% |
Find assessor info on the county website
Neighborhood: 06488
Nearby schools
GreatSchools rating
- 8/10Gainfield Elementary SchoolGrades: PK-5Distance: 3.4 mi
- 7/10Rochambeau Middle SchoolGrades: 6-8Distance: 3.4 mi
- 8/10Pomperaug Regional High SchoolGrades: 9-12Distance: 6.8 mi
Schools provided by the listing agent
- Middle: Rochambeau
- High: Pomperaug
Source: Smart MLS. This data may not be complete. We recommend contacting the local school district to confirm school assignments for this home.

Get pre-qualified for a loan
At Zillow Home Loans, we can pre-qualify you in as little as 5 minutes with no impact to your credit score.An equal housing lender. NMLS #10287.
