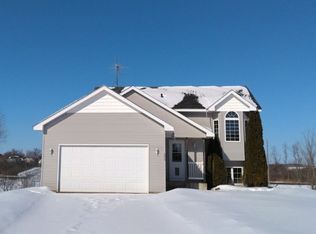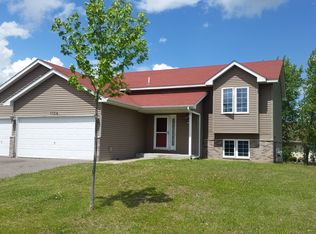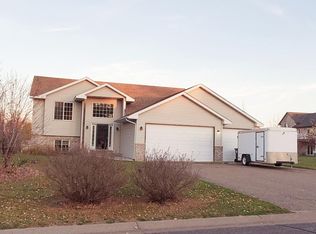Closed
$282,000
806 Pond View Ct, Braham, MN 55006
4beds
1,988sqft
Single Family Residence
Built in 2004
0.38 Acres Lot
$295,700 Zestimate®
$142/sqft
$2,415 Estimated rent
Home value
$295,700
$281,000 - $310,000
$2,415/mo
Zestimate® history
Loading...
Owner options
Explore your selling options
What's special
**Multiple Offers Received. H&B due tonight, Sunday 8/27/23 at 6pm.**
Welcome Home to a beautiful split entry w/walkout that has an attached, insulated 3-car garage. This amazing home is well-maintained, spacious, bright & very clean. It is ready to move in, decorate & enjoy. With open, bright & clean spaces that are updated, you can begin making memories immediately. Imagine inviting guests to celebrate this milestone of owning your home w/one of the most beautiful yards in the neighborhood. Sit outside in a stunning yard w/front to back landscaping amongst captivating & breathtaking views from the Deck or patio & Pond. New Furnace & AC 8/2023. New Refrigerator 2021. New Dishwasher 2018. Newer Roof 2017. Storage Shed 12x10.
Zillow last checked: 8 hours ago
Listing updated: May 06, 2025 at 02:15am
Listed by:
Derek E. Jones 612-597-2979,
Keller Williams Classic Realty
Bought with:
Bruno Simic
RE/MAX Results
Source: NorthstarMLS as distributed by MLS GRID,MLS#: 6419927
Facts & features
Interior
Bedrooms & bathrooms
- Bedrooms: 4
- Bathrooms: 2
- Full bathrooms: 1
- 3/4 bathrooms: 1
Bedroom 1
- Level: Upper
- Area: 168 Square Feet
- Dimensions: 14 x 12
Bedroom 2
- Level: Upper
- Area: 150 Square Feet
- Dimensions: 15 x 10
Bedroom 3
- Level: Lower
- Area: 180 Square Feet
- Dimensions: 15 x 12
Bedroom 4
- Level: Lower
- Area: 120 Square Feet
- Dimensions: 12 x 10
Deck
- Level: Lower
- Area: 120 Square Feet
- Dimensions: 10 x 12
Dining room
- Level: Upper
- Area: 90 Square Feet
- Dimensions: 10 x 9
Family room
- Level: Lower
- Area: 180 Square Feet
- Dimensions: 15 x 12
Foyer
- Level: Main
- Area: 56 Square Feet
- Dimensions: 8 x 7
Kitchen
- Level: Upper
- Area: 90 Square Feet
- Dimensions: 10 x 9
Laundry
- Level: Lower
- Area: 90 Square Feet
- Dimensions: 10 x 9
Living room
- Level: Upper
- Area: 221 Square Feet
- Dimensions: 17x13
Patio
- Level: Main
- Area: 36 Square Feet
- Dimensions: 6 x 6
Heating
- Forced Air
Cooling
- Central Air
Appliances
- Included: Air-To-Air Exchanger, Dishwasher, Disposal, Dryer, Gas Water Heater, Microwave, Range, Refrigerator, Washer, Water Softener Owned
Features
- Basement: Block,Daylight,Drain Tiled,Finished,Full,Sump Pump,Walk-Out Access
- Has fireplace: No
Interior area
- Total structure area: 1,988
- Total interior livable area: 1,988 sqft
- Finished area above ground: 1,006
- Finished area below ground: 892
Property
Parking
- Total spaces: 3
- Parking features: Attached, Asphalt, Garage Door Opener, Insulated Garage
- Attached garage spaces: 3
- Has uncovered spaces: Yes
Accessibility
- Accessibility features: None
Features
- Levels: Multi/Split
- Patio & porch: Deck, Patio, Porch
- Pool features: None
- Fencing: None
Lot
- Size: 0.38 Acres
- Dimensions: 55*80*137*51*150
- Features: Irregular Lot, Many Trees
Details
- Additional structures: Storage Shed
- Foundation area: 982
- Parcel number: 140720030
- Zoning description: Residential-Single Family
Construction
Type & style
- Home type: SingleFamily
- Property subtype: Single Family Residence
Materials
- Brick/Stone, Vinyl Siding, Block
- Roof: Age 8 Years or Less,Pitched
Condition
- Age of Property: 21
- New construction: No
- Year built: 2004
Utilities & green energy
- Electric: Circuit Breakers, 100 Amp Service, Power Company: East Central Energy
- Gas: Natural Gas
- Sewer: City Sewer/Connected
- Water: City Water/Connected
Community & neighborhood
Location
- Region: Braham
- Subdivision: High Point Estates Third Add
HOA & financial
HOA
- Has HOA: No
Other
Other facts
- Road surface type: Paved
Price history
| Date | Event | Price |
|---|---|---|
| 9/22/2023 | Sold | $282,000+0.7%$142/sqft |
Source: | ||
| 8/31/2023 | Pending sale | $280,000$141/sqft |
Source: | ||
| 8/25/2023 | Listed for sale | $280,000+237.3%$141/sqft |
Source: | ||
| 4/30/2012 | Sold | $83,000$42/sqft |
Source: | ||
Public tax history
| Year | Property taxes | Tax assessment |
|---|---|---|
| 2024 | $4,220 +0.9% | $231,100 |
| 2023 | $4,182 +46.6% | $231,100 +2.4% |
| 2022 | $2,852 +2.3% | $225,700 |
Find assessor info on the county website
Neighborhood: 55006
Nearby schools
GreatSchools rating
- 5/10Braham Elementary SchoolGrades: PK-6Distance: 1 mi
- 5/10Braham Area SecondaryGrades: 7-12Distance: 1 mi

Get pre-qualified for a loan
At Zillow Home Loans, we can pre-qualify you in as little as 5 minutes with no impact to your credit score.An equal housing lender. NMLS #10287.
Sell for more on Zillow
Get a free Zillow Showcase℠ listing and you could sell for .
$295,700
2% more+ $5,914
With Zillow Showcase(estimated)
$301,614

