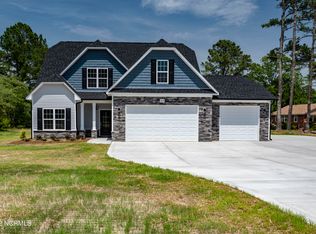Sold for $386,000
$386,000
806 Paul Mccain Road, Aberdeen, NC 28315
3beds
2,074sqft
Single Family Residence
Built in 1982
0.74 Acres Lot
$-- Zestimate®
$186/sqft
$2,214 Estimated rent
Home value
Not available
Estimated sales range
Not available
$2,214/mo
Zestimate® history
Loading...
Owner options
Explore your selling options
What's special
Charming All-Brick Ranch with Oversized Lot in Aberdeen
Welcome to this exceptionally well-maintained all-brick ranch home, nestled in a quiet, mature neighborhood in Aberdeen, North Carolina. Situated on an oversized lot, this property offers abundant space and convenience, featuring a circular driveway and a two-car garage with bay doors that open from either side.
Inside, you'll find a thoughtfully designed layout with three spacious bedrooms, a functional kitchen boasting solid pine cabinets and ample storage, and two inviting wood-burning fireplaces. A stunning sunroom, filled with natural light, provides the perfect spot to relax and enjoy the serene surroundings.
Step outside to appreciate the beautifully landscaped yard, pavered patio and complete with a charming gazebo—ideal for outdoor entertaining or peaceful moments in nature. With its prime location, this home offers easy access to shopping, dining, and the Village of Pinehurst, making it the perfect balance of tranquility and convenience.
Don't miss the opportunity to own this Aberdeen gem—schedule your showing today!
Zillow last checked: 8 hours ago
Listing updated: April 09, 2025 at 08:15am
Listed by:
Bethany Jackson 919-744-4701,
Keller Williams Pinehurst
Bought with:
Kristen Moracco, 312636
Everything Pines Partners LLC
Source: Hive MLS,MLS#: 100492704 Originating MLS: Mid Carolina Regional MLS
Originating MLS: Mid Carolina Regional MLS
Facts & features
Interior
Bedrooms & bathrooms
- Bedrooms: 3
- Bathrooms: 3
- Full bathrooms: 2
- 1/2 bathrooms: 1
Primary bedroom
- Level: Primary Living Area
Dining room
- Features: Formal
Heating
- Heat Pump, Electric
Cooling
- Central Air
Appliances
- Included: Electric Oven, Built-In Microwave, Refrigerator, Dishwasher
- Laundry: Dryer Hookup, Washer Hookup, Laundry Room
Features
- Master Downstairs, Walk-in Closet(s), Entrance Foyer, Bookcases, Walk-In Closet(s)
- Flooring: Carpet, Tile, Vinyl
- Doors: Storm Door(s)
- Basement: None
- Attic: Scuttle
Interior area
- Total structure area: 2,074
- Total interior livable area: 2,074 sqft
Property
Parking
- Total spaces: 2
- Parking features: Garage Faces Side, Circular Driveway, Paved
Accessibility
- Accessibility features: None
Features
- Levels: One
- Stories: 1
- Patio & porch: Open, Patio
- Exterior features: Storm Doors
- Pool features: None
- Fencing: Back Yard,Wood,Privacy
- Waterfront features: None
Lot
- Size: 0.74 Acres
- Dimensions: 207.45 x 160 x 204.5 x 160.3
- Features: Interior Lot, Level
Details
- Additional structures: Gazebo
- Parcel number: 00055203
- Zoning: R-30
- Special conditions: Probate Listing
Construction
Type & style
- Home type: SingleFamily
- Property subtype: Single Family Residence
Materials
- Brick
- Foundation: Crawl Space
- Roof: Shingle
Condition
- New construction: No
- Year built: 1982
Utilities & green energy
- Water: Public
- Utilities for property: Water Available
Community & neighborhood
Location
- Region: Aberdeen
- Subdivision: Forest Hills
Other
Other facts
- Listing agreement: Exclusive Right To Sell
- Listing terms: Cash,Conventional,FHA,VA Loan
Price history
| Date | Event | Price |
|---|---|---|
| 4/9/2025 | Sold | $386,000+2.9%$186/sqft |
Source: | ||
| 3/10/2025 | Pending sale | $375,000$181/sqft |
Source: | ||
| 3/6/2025 | Listed for sale | $375,000$181/sqft |
Source: | ||
Public tax history
| Year | Property taxes | Tax assessment |
|---|---|---|
| 2024 | $2,248 -2.5% | $292,850 |
| 2023 | $2,306 +0.9% | $292,850 +2.2% |
| 2022 | $2,285 -2.4% | $286,600 +27.3% |
Find assessor info on the county website
Neighborhood: 28315
Nearby schools
GreatSchools rating
- 1/10Aberdeen Elementary SchoolGrades: PK-5Distance: 2 mi
- 6/10Southern Middle SchoolGrades: 6-8Distance: 0.6 mi
- 5/10Pinecrest High SchoolGrades: 9-12Distance: 2.7 mi
Schools provided by the listing agent
- Elementary: Aberdeeen Elementary
- Middle: Southern Middle
- High: Pinecrest High
Source: Hive MLS. This data may not be complete. We recommend contacting the local school district to confirm school assignments for this home.
Get pre-qualified for a loan
At Zillow Home Loans, we can pre-qualify you in as little as 5 minutes with no impact to your credit score.An equal housing lender. NMLS #10287.
