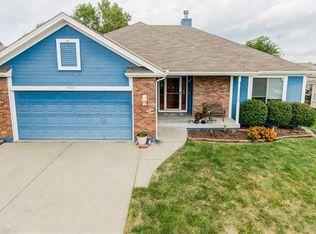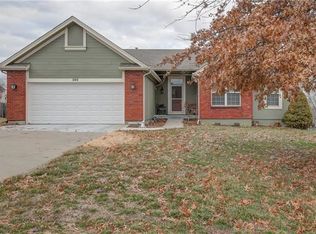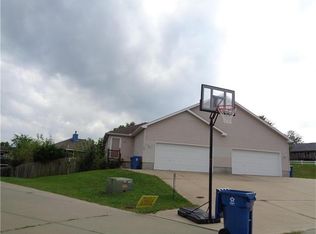True Ranch with a walkout basement in Kearney school district! Beautiful laminate floors flow throughout the main level. You will love the spaciousness of the vaulted ceilings in the living room, and the gas fireplace. Laundry/mud room off of the garage & kitchen. Main level master bedroom has vaulted ceilings & a huge walk-in closet. Seller's have finished half of the basement into a big family room that walks out to a fenced in back yard and patio area. Tons of storage space! New dishwasher & new storm doors.
This property is off market, which means it's not currently listed for sale or rent on Zillow. This may be different from what's available on other websites or public sources.


