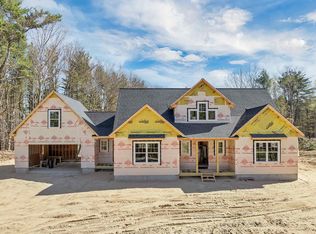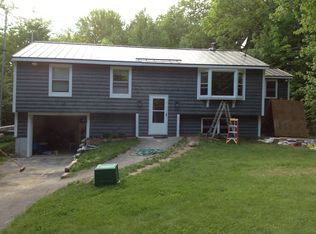Closed
Listed by:
Emily R Hastings,
BHHS Verani Wolfeboro Phone:603-767-9514
Bought with: Compass New England, LLC
$489,000
806 North Line Road, Tuftonboro, NH 03816
3beds
2,265sqft
Ranch
Built in 1977
1.4 Acres Lot
$499,100 Zestimate®
$216/sqft
$2,524 Estimated rent
Home value
$499,100
$429,000 - $579,000
$2,524/mo
Zestimate® history
Loading...
Owner options
Explore your selling options
What's special
Welcome to Tuftonboro, a peaceful lakeside, low-tax town! On the corner of Northline Road and Tupeck Lane, you'll find a lovingly-maintained 3 bedroom, 2 bathroom home with a spacious yard, perfect for entertaining, gardening, or simply enjoying the serene natural setting. Inside is an inviting, updated kitchen seamlessly connected to the dining and living areas, making it easy to gather and unwind. The first floor includes a bedroom and a 3/4 bath. Upstairs, retreat to a large primary bedroom with a generous walk-in closet, full bathroom, and a third bedroom. The partially finished basement offers a large, cozy gathering space with a propane stove for warmth and ambiance, as well as an additional room for an office, recreation, or additional sleeping accommodations. This property resides in a quiet, friendly neighborhood just moments from the local elementary school and Lake Winnipesaukee; just 15 minutes to downtown Wolfeboro, 30 minutes to Meredith, and 45 minutes to Conway, this property is in an ideal location. Please note the listing agent has personal interest in the property.
Zillow last checked: 8 hours ago
Listing updated: October 08, 2025 at 08:35am
Listed by:
Emily R Hastings,
BHHS Verani Wolfeboro Phone:603-767-9514
Bought with:
Margot Skelley
Compass New England, LLC
Source: PrimeMLS,MLS#: 5049438
Facts & features
Interior
Bedrooms & bathrooms
- Bedrooms: 3
- Bathrooms: 2
- Full bathrooms: 1
- 3/4 bathrooms: 1
Heating
- Propane, Electric
Cooling
- Other
Appliances
- Included: Dishwasher, Dryer, Microwave, Refrigerator, Gas Stove, Water Heater
- Laundry: In Basement
Features
- Walk-In Closet(s)
- Flooring: Carpet, Tile, Wood
- Windows: Skylight(s)
- Basement: Concrete,Interior Entry
- Attic: Pull Down Stairs
Interior area
- Total structure area: 2,481
- Total interior livable area: 2,265 sqft
- Finished area above ground: 1,569
- Finished area below ground: 696
Property
Parking
- Total spaces: 2
- Parking features: Paved
- Garage spaces: 2
Accessibility
- Accessibility features: 1st Floor 3/4 Bathroom, 1st Floor Bedroom
Features
- Levels: Two
- Stories: 2
- Exterior features: Deck, Shed
- Frontage length: Road frontage: 480
Lot
- Size: 1.40 Acres
- Features: Country Setting
Details
- Parcel number: TUFTM00056B000001L000009
- Zoning description: MDR-ME
Construction
Type & style
- Home type: SingleFamily
- Architectural style: Raised Ranch
- Property subtype: Ranch
Materials
- Wood Frame, Vinyl Siding
- Foundation: Concrete
- Roof: Asphalt Shingle
Condition
- New construction: No
- Year built: 1977
Utilities & green energy
- Electric: 200+ Amp Service
- Sewer: 1000 Gallon, Leach Field
- Utilities for property: Cable
Community & neighborhood
Location
- Region: Tuftonboro
Other
Other facts
- Road surface type: Paved
Price history
| Date | Event | Price |
|---|---|---|
| 10/8/2025 | Sold | $489,000$216/sqft |
Source: | ||
| 7/29/2025 | Price change | $489,000-2%$216/sqft |
Source: | ||
| 7/11/2025 | Price change | $499,000-5%$220/sqft |
Source: | ||
| 7/1/2025 | Listed for sale | $525,000+38.2%$232/sqft |
Source: | ||
| 12/27/2022 | Sold | $380,000-7.1%$168/sqft |
Source: | ||
Public tax history
| Year | Property taxes | Tax assessment |
|---|---|---|
| 2024 | $2,942 +4.5% | $386,100 -0.3% |
| 2023 | $2,814 +12.9% | $387,100 |
| 2022 | $2,493 +0.8% | $387,100 +49.6% |
Find assessor info on the county website
Neighborhood: 03816
Nearby schools
GreatSchools rating
- 6/10Tuftonboro Central SchoolGrades: K-6Distance: 0.7 mi
- 6/10Kingswood Regional Middle SchoolGrades: 7-8Distance: 6.8 mi
- 7/10Kingswood Regional High SchoolGrades: 9-12Distance: 6.8 mi
Schools provided by the listing agent
- Elementary: Tuftonboro Central School
- Middle: Kingswood Regional Middle
- High: Kingswood Regional High School
- District: Governor Wentworth Regional
Source: PrimeMLS. This data may not be complete. We recommend contacting the local school district to confirm school assignments for this home.

Get pre-qualified for a loan
At Zillow Home Loans, we can pre-qualify you in as little as 5 minutes with no impact to your credit score.An equal housing lender. NMLS #10287.
Sell for more on Zillow
Get a free Zillow Showcase℠ listing and you could sell for .
$499,100
2% more+ $9,982
With Zillow Showcase(estimated)
$509,082
