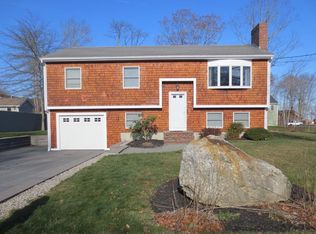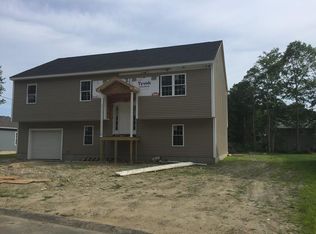Can you say MOVE IN READY? Check out this PRISTINE raised ranch in the well-established Maplewood area. This home is perfect for first time homebuyers with children looking to raise a family. There is nothing to do here but move in. All stainless steel appliances to be included with sale. The location has the feel of a dead end street and is close to everything including access to main highways for your easy daily commute. Don't miss this one! Buyers and buyers' agents to verify all information. Information deemed reliable but not guaranteed. Come see it for yourself before it's off market - Open House Saturday May 26th from 11-1pm.
This property is off market, which means it's not currently listed for sale or rent on Zillow. This may be different from what's available on other websites or public sources.

